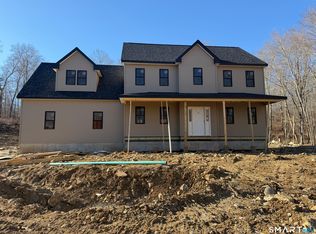REDUCED!! REDUCED!! Mr. and Mrs. Clean live here!! Beautiful Saltbox style Cape in excellent condition on almost 2 acres!! 3-4 bedrooms and 3 baths in this lovely home!! Hardwood floors throughout the first floor! Fireplace! Updated eat-in kitchen with maple cabinets, granite counters, stainless steel appliances, and a wood stove!! Huge master bedroom suite with full bath, and skylights!! All 3 baths have been updated and remodeled!! First floor laundry! Two car detached garage with an additional 600+ sq ft of storage on the second floor! Above ground pool off the rear deck and a small garden make this home perfect for entertaining friends and family!! This home is truly turn key!! Call today before this property is gone!!
This property is off market, which means it's not currently listed for sale or rent on Zillow. This may be different from what's available on other websites or public sources.
