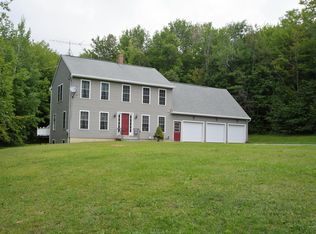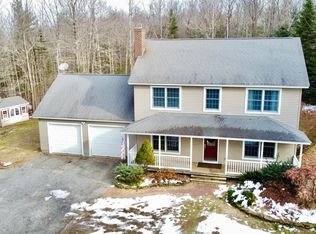Closed
$487,500
789 Brighton Hill Road, Minot, ME 04258
3beds
2,556sqft
Single Family Residence
Built in 2000
5.01 Acres Lot
$500,000 Zestimate®
$191/sqft
$2,744 Estimated rent
Home value
$500,000
$430,000 - $585,000
$2,744/mo
Zestimate® history
Loading...
Owner options
Explore your selling options
What's special
Take a look at this amazing ranch home with farmers porch! Open concept living gives this home a big feel. Kitchen offers center island and pantry. Cozy up in the living room and let the pellet stove chase those chilly nights away. The second living area gives additional space for entertaining or use a play room. There are several heat sources to keep you warm and a heat pump to cool you in the summer months. The 5 acres provides plenty of outside options, gardening, play area or raising chickens(coop provided). In addition, the 2 car garage and shed allow for storage. Located close to Lost Valley and Hebron Pines Golf Course and close to Auburn Amenities. Come see this home today!
Zillow last checked: 8 hours ago
Listing updated: May 16, 2025 at 01:52pm
Listed by:
Meservier & Associates
Bought with:
Amnet Realty
Source: Maine Listings,MLS#: 1617236
Facts & features
Interior
Bedrooms & bathrooms
- Bedrooms: 3
- Bathrooms: 2
- Full bathrooms: 2
Bedroom 1
- Features: Closet, Full Bath, Suite
- Level: First
Bedroom 2
- Features: Closet
- Level: Second
Bedroom 3
- Features: Closet
- Level: Second
Dining room
- Features: Dining Area, Informal
- Level: First
Family room
- Level: Second
Family room
- Level: Second
Family room
- Level: Basement
Kitchen
- Features: Eat-in Kitchen, Kitchen Island, Pantry
- Level: First
Living room
- Features: Heat Stove, Heat Stove Hookup, Informal
- Level: First
Heating
- Forced Air, Heat Pump, Stove
Cooling
- Heat Pump
Appliances
- Included: Dishwasher, Microwave, Electric Range, Refrigerator
Features
- One-Floor Living, Pantry
- Flooring: Carpet, Laminate, Tile, Wood
- Basement: Interior Entry,Finished,Full
- Has fireplace: No
Interior area
- Total structure area: 2,556
- Total interior livable area: 2,556 sqft
- Finished area above ground: 1,856
- Finished area below ground: 700
Property
Parking
- Total spaces: 2
- Parking features: Gravel, 5 - 10 Spaces
- Attached garage spaces: 2
Features
- Patio & porch: Porch
Lot
- Size: 5.01 Acres
- Features: Near Golf Course, Rural, Ski Resort, Landscaped, Wooded
Details
- Parcel number: MINOMR15L005D
- Zoning: Rural Residential
- Other equipment: Other
Construction
Type & style
- Home type: SingleFamily
- Architectural style: Ranch
- Property subtype: Single Family Residence
Materials
- Wood Frame, Vinyl Siding
- Roof: Shingle
Condition
- Year built: 2000
Utilities & green energy
- Electric: Circuit Breakers, Generator Hookup
- Sewer: Private Sewer
- Water: Private
Community & neighborhood
Location
- Region: Minot
Other
Other facts
- Road surface type: Paved
Price history
| Date | Event | Price |
|---|---|---|
| 5/15/2025 | Sold | $487,500-2.5%$191/sqft |
Source: | ||
| 4/12/2025 | Pending sale | $500,000$196/sqft |
Source: | ||
| 3/27/2025 | Listed for sale | $500,000+167.5%$196/sqft |
Source: | ||
| 4/2/2015 | Sold | $186,900$73/sqft |
Source: | ||
Public tax history
| Year | Property taxes | Tax assessment |
|---|---|---|
| 2024 | $3,308 +11.5% | $296,704 |
| 2023 | $2,967 +1.5% | $296,704 |
| 2022 | $2,923 +1.5% | $296,704 +70.4% |
Find assessor info on the county website
Neighborhood: 04258
Nearby schools
GreatSchools rating
- 6/10Minot Consolidated SchoolGrades: PK-6Distance: 5.3 mi
- 7/10Bruce M Whittier Middle SchoolGrades: 7-8Distance: 9.4 mi
- 4/10Poland Regional High SchoolGrades: 9-12Distance: 9.4 mi

Get pre-qualified for a loan
At Zillow Home Loans, we can pre-qualify you in as little as 5 minutes with no impact to your credit score.An equal housing lender. NMLS #10287.

