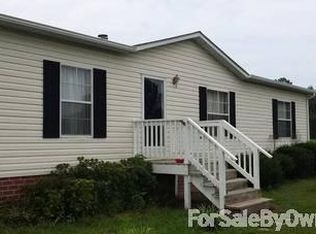Sold for $330,000 on 01/25/24
$330,000
789 Baskerville Mill Rd, Rawlings, VA 23876
3beds
2,020sqft
SingleFamily
Built in 1948
9.85 Acres Lot
$351,700 Zestimate®
$163/sqft
$1,568 Estimated rent
Home value
$351,700
$327,000 - $380,000
$1,568/mo
Zestimate® history
Loading...
Owner options
Explore your selling options
What's special
This beautifully updated mid-century home is full of charm from yesteryear. The 9.85 acre property has 2 ponds, mature trees, and country views for miles. This ranch style country home has 3 beds and 2 baths. A large living room with original built-ins and fireplace is a wonderful space to relax in. The formal dining room is large and just off the newly updated kitchen. The shaker style painted cabinets and granite counters offer a beautiful space to cook in or just admire. Equipped with recessed lighting, wooden ceilings, stainless appliances, an original fireplace and views of this amazing property. A mudroom just off the kitchen has a walk in pantry for ease of storage. A Morning room that overlooks the 2 ponds and the neighboring farm is a beautiful way to start your day. New sliding energy efficient windows just installed 12/16 as well as plush carpeting make this room cozy and comfortable. Access to the very large basement and the walk up attic are just off the main hall making them both convenient to access. The HVAC, windows, garage roof and gutters were just done in 2014. There is also a whole home generator hookup installed. This country home is a must see!
Facts & features
Interior
Bedrooms & bathrooms
- Bedrooms: 3
- Bathrooms: 2
- Full bathrooms: 2
Heating
- Heat pump
Cooling
- Central
Appliances
- Included: Dishwasher, Microwave
Features
- Built In Cabinet/Bookcases, Pantry, Eat-In-Kitchen, Formal Dining Room, Recessed Lighting, 1st Floor Bedrm W/ Full Bath, Countertops - Granite/Stone
- Flooring: Tile, Carpet, Hardwood
- Has fireplace: Yes
Interior area
- Total interior livable area: 2,020 sqft
Property
Lot
- Size: 9.85 Acres
Details
- Parcel number: 92
Construction
Type & style
- Home type: SingleFamily
Materials
- Roof: Composition
Condition
- Year built: 1948
Utilities & green energy
- Sewer: Conventional Septic
Community & neighborhood
Location
- Region: Rawlings
Other
Other facts
- IsForeClosure: 0
- IsNewConstruction: 0
- IsSale: 1
- LotSquareFootage: 0
- WaterHeater: Electric
- HasPool: 0
- CondoFee: 0
- CvrdParking1Spaces: 0
- CvrdParking2Spaces: 0
- HasWaterAccess: 0
- HasWaterView: 0
- HOAFee: 0
- TotalLeasedUnits: 0
- TotalNoOfUnits: 0
- TotalUnfurnishedUnits: 0
- HalfBaths: 0
- PropertyType: Single Family
- Style: Ranch, Custom
- BasementType: Slab, Basement-Full, Walk-Out
- HasBodyOfWater: 1
- Acreage: 9.85
- Water: Well
- NoOfLevels: 1
- Ownership: Individuals
- ExteriorFeatures: Insulated Doors, Porch, Thermal Windows, Horse Permitted, Private Storage
- LotDescription: Level, Park Like, Waterfront, Sloping, Landscaped, Pasture
- InteriorFeatures: Built In Cabinet/Bookcases, Pantry, Eat-In-Kitchen, Formal Dining Room, Recessed Lighting, 1st Floor Bedrm W/ Full Bath, Countertops - Granite/Stone
- Parking: Paved Driveway, Circular Drive
- GarageType: 1-Car
- Exterior: Clapboard
- TotalSquareFeet: 2020
- TotalTaxes: 584
- TaxYear: 2016
- Sewer: Conventional Septic
- ListingDate: 2017-01-19T00:00:00
- Directions: From McKenney, take 40 west for 4 miles.Left on Baskerville Mill
- Ownership: Individuals
Price history
| Date | Event | Price |
|---|---|---|
| 1/25/2024 | Sold | $330,000-0.5%$163/sqft |
Source: Public Record Report a problem | ||
| 9/6/2023 | Listed for sale | $331,500+10.5%$164/sqft |
Source: | ||
| 6/15/2022 | Sold | $300,000$149/sqft |
Source: | ||
| 5/10/2022 | Pending sale | $300,000$149/sqft |
Source: | ||
| 5/6/2022 | Listed for sale | $300,000+53.1%$149/sqft |
Source: | ||
Public tax history
| Year | Property taxes | Tax assessment |
|---|---|---|
| 2025 | $1,505 | $300,900 |
| 2024 | $1,505 +36.3% | $300,900 +77.2% |
| 2023 | $1,104 | $169,800 |
Find assessor info on the county website
Neighborhood: 23876
Nearby schools
GreatSchools rating
- 7/10Red Oak-Sturgeon Elementary SchoolGrades: PK-5Distance: 6.5 mi
- 3/10James S Russell Middle SchoolGrades: 6-8Distance: 13.7 mi
- 2/10Brunswick High SchoolGrades: 9-12Distance: 13.7 mi
Schools provided by the listing agent
- Elementary: Red Oak
- Middle: James S. Russell
- High: Brunswick
Source: The MLS. This data may not be complete. We recommend contacting the local school district to confirm school assignments for this home.

Get pre-qualified for a loan
At Zillow Home Loans, we can pre-qualify you in as little as 5 minutes with no impact to your credit score.An equal housing lender. NMLS #10287.
