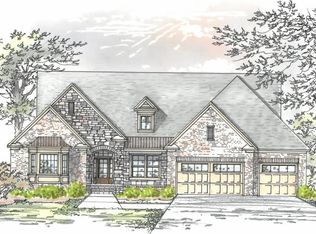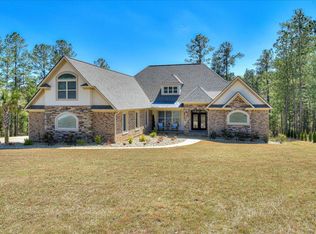Classic brick exterior w/stone & metal roof accents leads to a designer interior. Foyer w/dramatic barrel ceiling sets the stage with elegant moldings and Hitchcock ceiling in great room, tray ceilings in dining and master and spectacular master bath w/cathedral ceiling, dual vanities, walkin shower & soaking tub. Kitchen w/granite & Wellborn cabinetry. All living on main level w/bonus room w/full bath up. 3 car garage, mudroom and laundry finish main level. Outdoor fireplace optional. 14 SEER HVAC, low-e windows & doors, radiant barrier sheathing, "Home-Tight" package and extra insulation add energy efficient green features. Price INCLUDES $7500 for addt'l options from Aiken Design Center & $25,000 for home options/upgrades.This is a build-to-suit home/site pkg on a beautiful wooded lot in Woodside that backs up to equestrian estates with the Ashdale floor plan. 1 yr builder warranty. Call agent for additional home/site info.Reserve Club social membership is required.
This property is off market, which means it's not currently listed for sale or rent on Zillow. This may be different from what's available on other websites or public sources.

