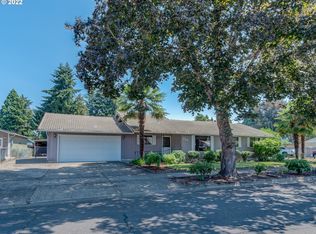Sold
$464,000
789 66th St, Springfield, OR 97478
3beds
1,044sqft
Residential, Single Family Residence
Built in 1978
10,018.8 Square Feet Lot
$463,800 Zestimate®
$444/sqft
$2,034 Estimated rent
Home value
$463,800
$427,000 - $506,000
$2,034/mo
Zestimate® history
Loading...
Owner options
Explore your selling options
What's special
This house lives much larger than its recorded square footage! Relax in your very own fully landscaped backyard retreat. A bubbling water feature spills into a pond large enough for Koi. There is a generous covered outdoor patio for year around relaxation & entertainment. The main house is all on one level that offers many luxurious details like granite , stainless steel appliances & a gas fireplace. There are plenty of windows to allow natural light to flow into the rooms. Experience easy living in this 1 level Ranch abode with accessible details like walk in showers and all rooms on one level. Notice the generous oversize garage and abundant off street parking. The detached ADU allows for so many options such as possible generational living, home business, guests, hobbies, crafts and more. This property is Conveniently located near Lively Park Swim Center, schools, shopping and other areas of interest. Call your favorite Realtor for a showing today!
Zillow last checked: 8 hours ago
Listing updated: April 18, 2025 at 04:15am
Listed by:
Holly Carothers 541-543-5917,
John L. Scott Eugene
Bought with:
Liz Churchill, 201222741
Hybrid Real Estate
Source: RMLS (OR),MLS#: 469328417
Facts & features
Interior
Bedrooms & bathrooms
- Bedrooms: 3
- Bathrooms: 2
- Full bathrooms: 2
- Main level bathrooms: 2
Primary bedroom
- Features: Ceiling Fan, Closet Organizer, Exterior Entry, Barn Door, Laminate Flooring, Walkin Closet
- Level: Main
Bedroom 2
- Features: Ceiling Fan, Closet, Laminate Flooring
- Level: Main
Bedroom 3
- Features: Ceiling Fan, Closet, Laminate Flooring
- Level: Main
Dining room
- Features: Exterior Entry, Sliding Doors, Laminate Flooring
- Level: Main
Kitchen
- Features: Dishwasher, Disposal, Eat Bar, Microwave, Pantry, Free Standing Range, Free Standing Refrigerator, Granite, Laminate Flooring, Sink
- Level: Main
Living room
- Features: Fireplace, Closet, High Ceilings, Laminate Flooring
- Level: Main
Heating
- Forced Air, Fireplace(s)
Cooling
- Heat Pump
Appliances
- Included: Dishwasher, Disposal, Free-Standing Range, Free-Standing Refrigerator, Microwave, Plumbed For Ice Maker, Stainless Steel Appliance(s), Washer/Dryer, Gas Water Heater, Tank Water Heater
- Laundry: Laundry Room
Features
- Vaulted Ceiling(s), High Ceilings, Sink, Walkin Shower, Ceiling Fan(s), Closet, Eat Bar, Pantry, Granite, Closet Organizer, Walk-In Closet(s), Tile
- Flooring: Laminate
- Doors: Storm Door(s), Sliding Doors
- Windows: Vinyl Frames, Bay Window(s)
- Basement: Crawl Space,Separate Living Quarters Apartment Aux Living Unit
- Number of fireplaces: 1
- Fireplace features: Gas
Interior area
- Total structure area: 1,044
- Total interior livable area: 1,044 sqft
Property
Parking
- Total spaces: 2
- Parking features: Driveway, Off Street, RV Access/Parking, Garage Door Opener, Attached
- Attached garage spaces: 2
- Has uncovered spaces: Yes
Accessibility
- Accessibility features: Accessible Full Bath, Caregiver Quarters, Garage On Main, Main Floor Bedroom Bath, One Level, Utility Room On Main, Walkin Shower, Accessibility
Features
- Levels: One
- Stories: 1
- Patio & porch: Covered Patio, Deck, Patio
- Exterior features: Water Feature, Yard, Exterior Entry
- Fencing: Fenced
- Has view: Yes
- View description: Pond, Seasonal
- Has water view: Yes
- Water view: Pond
Lot
- Size: 10,018 sqft
- Features: Corner Lot, Level, Seasonal, Trees, Sprinkler, SqFt 10000 to 14999
Details
- Additional structures: RVParking, SeparateLivingQuartersApartmentAuxLivingUnit
- Parcel number: 1074523
Construction
Type & style
- Home type: SingleFamily
- Architectural style: Ranch
- Property subtype: Residential, Single Family Residence
Materials
- T111 Siding
- Roof: Composition
Condition
- Resale
- New construction: No
- Year built: 1978
Utilities & green energy
- Gas: Gas
- Sewer: Public Sewer
- Water: Public
Community & neighborhood
Security
- Security features: Security Lights
Location
- Region: Springfield
Other
Other facts
- Listing terms: Call Listing Agent,Cash,Conventional,FHA,VA Loan
- Road surface type: Concrete, Paved
Price history
| Date | Event | Price |
|---|---|---|
| 4/14/2025 | Sold | $464,000+3.1%$444/sqft |
Source: | ||
| 3/14/2025 | Pending sale | $450,000$431/sqft |
Source: | ||
| 3/10/2025 | Listed for sale | $450,000+24.6%$431/sqft |
Source: | ||
| 11/13/2020 | Sold | $361,100$346/sqft |
Source: | ||
Public tax history
Tax history is unavailable.
Neighborhood: 97478
Nearby schools
GreatSchools rating
- 6/10Ridgeview Elementary SchoolGrades: K-5Distance: 0.3 mi
- 6/10Thurston Middle SchoolGrades: 6-8Distance: 0.3 mi
- 5/10Thurston High SchoolGrades: 9-12Distance: 0.6 mi
Schools provided by the listing agent
- Elementary: Ridgeview
- Middle: Thurston
- High: Thurston
Source: RMLS (OR). This data may not be complete. We recommend contacting the local school district to confirm school assignments for this home.

Get pre-qualified for a loan
At Zillow Home Loans, we can pre-qualify you in as little as 5 minutes with no impact to your credit score.An equal housing lender. NMLS #10287.

