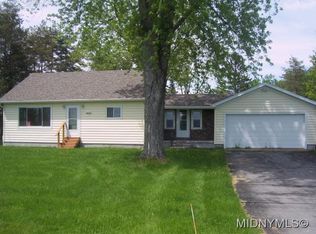This is your time to make a move to the country home you've always hoped to find. Serenely set on .69 acres of peace and quiet is this 3 bd Cape Cod with a large 2-stall garage and a a to-die-for workshop with electricity and a wood stove for year round use. The home is the perfect blend of charm and function. The updated kitchen with breakfast bar opens to the formal dining room with wood fireplace. There is a lovely living room with a nice view of the greenery outside and a rustic family room that has a great cabin feel that adjoins a space that would be a perfect reading nook or game room. There's a great home office. a mud room, a large 1st floor laundry room, and a deck from which you'll enjoy the yard. The open farm field across the street allows for nice views and privacy. This one has it all! 2020-09-14
This property is off market, which means it's not currently listed for sale or rent on Zillow. This may be different from what's available on other websites or public sources.
