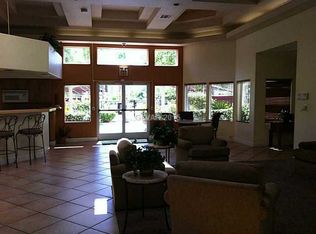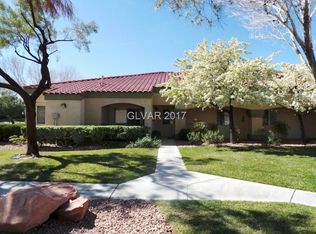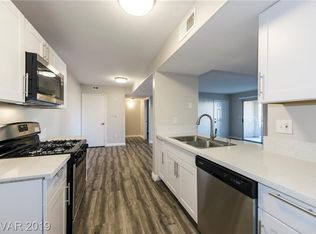FABULOUS! Great 2 bedroom, 2 bathroom condo in a gated community right next to the pool! This home presents vaulted ceilings, neutral decor, all appliances, fireplace, a cozy kitchen w/ breakfast bar & a master w/ walk-in closet & balcony! Offered at $99,000. Call Shelley Brown at (702) 596-6330.
This property is off market, which means it's not currently listed for sale or rent on Zillow. This may be different from what's available on other websites or public sources.


