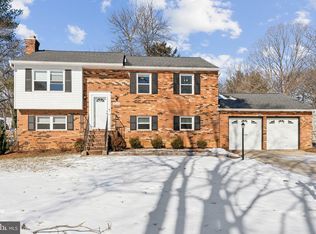Sold for $485,000
$485,000
7885 Savage Guilford Rd, Jessup, MD 20794
4beds
996sqft
Single Family Residence
Built in 1983
9,147 Square Feet Lot
$491,500 Zestimate®
$487/sqft
$2,595 Estimated rent
Home value
$491,500
$462,000 - $521,000
$2,595/mo
Zestimate® history
Loading...
Owner options
Explore your selling options
What's special
Step into this beautifully maintained detached home featuring a fully fenced-in yard—perfect for play and outdoor entertaining. Enjoy warm evenings on the spacious deck and take advantage of the backyard shed for added storage. Inside, you'll find thoughtfully updated bathrooms offering a fresh, modern feel, along with a heating and cooling unit replaced in 2018 for year-round comfort and efficiency. This home blends cozy living with smart upgrades—move-in ready and waiting for you! All offers are due by Sunday, June 1st at 5:00pm.
Zillow last checked: 8 hours ago
Listing updated: June 23, 2025 at 05:02am
Listed by:
Julie M Kelley 210-542-6393,
Weichert Realtors - McKenna & Vane
Bought with:
Susan McFarland, 310632
RE/MAX Realty Group
Source: Bright MLS,MLS#: MDHW2052198
Facts & features
Interior
Bedrooms & bathrooms
- Bedrooms: 4
- Bathrooms: 2
- Full bathrooms: 2
- Main level bathrooms: 1
- Main level bedrooms: 2
Primary bedroom
- Features: Flooring - Carpet
- Level: Main
Bedroom 1
- Features: Flooring - Carpet
- Level: Main
Bedroom 2
- Features: Flooring - Carpet
- Level: Lower
Dining room
- Features: Flooring - Vinyl
- Level: Main
Family room
- Features: Flooring - Carpet
- Level: Lower
Foyer
- Features: Flooring - Vinyl
- Level: Main
Kitchen
- Features: Flooring - Vinyl
- Level: Main
Laundry
- Level: Lower
Living room
- Features: Flooring - Carpet
- Level: Main
Heating
- Heat Pump, Electric
Cooling
- Ceiling Fan(s), Central Air, Electric
Appliances
- Included: Washer, Dryer, Dishwasher, Exhaust Fan, Disposal, Microwave, Refrigerator, Cooktop, Electric Water Heater
- Laundry: Lower Level, Laundry Room
Features
- Kitchen - Country, Kitchen - Table Space, Eat-in Kitchen, Dining Area, Combination Kitchen/Dining, Entry Level Bedroom, Primary Bath(s), Open Floorplan, 2 Story Ceilings, 9'+ Ceilings
- Flooring: Carpet
- Doors: Six Panel, Storm Door(s), Sliding Glass
- Windows: Screens, Vinyl Clad, Double Pane Windows, Window Treatments
- Basement: Side Entrance,Exterior Entry,Sump Pump,Finished,Full,Walk-Out Access
- Has fireplace: No
Interior area
- Total structure area: 996
- Total interior livable area: 996 sqft
- Finished area above ground: 996
- Finished area below ground: 0
Property
Parking
- Total spaces: 1
- Parking features: Free, Driveway, Off Street, On Street
- Uncovered spaces: 1
Accessibility
- Accessibility features: None
Features
- Levels: Split Foyer,Two
- Stories: 2
- Patio & porch: Deck, Patio
- Pool features: None
- Fencing: Full
Lot
- Size: 9,147 sqft
- Features: Landscaped, Open Lot
Details
- Additional structures: Above Grade, Below Grade
- Parcel number: 1406452523
- Zoning: RSC
- Special conditions: Standard
Construction
Type & style
- Home type: SingleFamily
- Property subtype: Single Family Residence
Materials
- Frame
- Foundation: Permanent
- Roof: Composition
Condition
- Very Good
- New construction: No
- Year built: 1983
Details
- Builder name: WINCHESTER HOMES
Utilities & green energy
- Sewer: Public Sewer
- Water: Public
- Utilities for property: Cable Available
Community & neighborhood
Location
- Region: Jessup
- Subdivision: Greenbriar Woods
HOA & financial
HOA
- Has HOA: Yes
- HOA fee: $1,037 annually
- Association name: COLUMBIA ASSOCIATION-KINGS CONTRIVANCE COMMUNITY A
Other
Other facts
- Listing agreement: Exclusive Right To Sell
- Ownership: Fee Simple
Price history
| Date | Event | Price |
|---|---|---|
| 6/20/2025 | Sold | $485,000+5.4%$487/sqft |
Source: | ||
| 6/1/2025 | Contingent | $460,000$462/sqft |
Source: | ||
| 5/29/2025 | Listed for sale | $460,000+41.5%$462/sqft |
Source: | ||
| 3/29/2017 | Sold | $325,000-1.5%$326/sqft |
Source: Public Record Report a problem | ||
| 2/17/2017 | Pending sale | $330,000$331/sqft |
Source: RE/MAX ACHIEVERS #HW9855859 Report a problem | ||
Public tax history
| Year | Property taxes | Tax assessment |
|---|---|---|
| 2025 | -- | $365,400 +5.4% |
| 2024 | $3,903 +5.7% | $346,600 +5.7% |
| 2023 | $3,691 +6.1% | $327,800 +6.1% |
Find assessor info on the county website
Neighborhood: 20794
Nearby schools
GreatSchools rating
- 4/10Bollman Bridge Elementary SchoolGrades: PK-5Distance: 0.5 mi
- 6/10Patuxent Valley Middle SchoolGrades: 6-8Distance: 0.5 mi
- 7/10Hammond High SchoolGrades: 9-12Distance: 2 mi
Schools provided by the listing agent
- District: Howard County Public School System
Source: Bright MLS. This data may not be complete. We recommend contacting the local school district to confirm school assignments for this home.
Get a cash offer in 3 minutes
Find out how much your home could sell for in as little as 3 minutes with a no-obligation cash offer.
Estimated market value
$491,500
