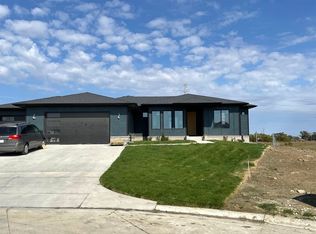Sold
Price Unknown
7884 E Pheasant Ridge Cir, Wichita, KS 67226
4beds
2,634sqft
Single Family Onsite Built
Built in 2023
0.38 Acres Lot
$428,300 Zestimate®
$--/sqft
$2,573 Estimated rent
Home value
$428,300
$394,000 - $467,000
$2,573/mo
Zestimate® history
Loading...
Owner options
Explore your selling options
What's special
Welcome to 7884 E. Pheasant Ridge Cir. This beautiful home is situated in the lovely neighborhood of Central Park in The Landing. It has a total of 2,634 square feet with 1,434 on the main floor and 1,200 in the basement. On the main floor, you'll find a large master suite, spacious second bedroom with vaulted ceiling, as well as an open concept living, dining, and kitchen area. The living room has a 60" electric fireplace to cozy up to on those cold Kansas winter nights. The kitchen offers a walk-in pantry, large island bar, Quartz countertops and a full tile backsplash. Off of the living space, you can access the large covered back deck where you can enjoy the backyard. Bringing groceries in from the garage is made easy since the kitchen is right off the garage entrance alongside the stairs to the fully finished basement complete with wet bar. You'll find some amazing details and craftmanship in this home that you won't find in others from the gold details to the extra large laundry room! Aside from the house, the vibrant, but relaxing, community of Central Park is conveniently located in one of Kansas's safest cities - Bel Aire. Quick highway access in any direction, close proximity to some of Wichita's great dining and entertaining, and open skies that allow for some exceptional Kansas sunsets. This is what you want to call home. Call to schedule your showing today! Sod and sprinkler system are included in purchase price.
Zillow last checked: 8 hours ago
Listing updated: December 04, 2023 at 07:05pm
Listed by:
Alexa Blackburn 316-461-3171,
Banister Real Estate LLC,
Andrew Reese 620-755-1619,
Banister Real Estate LLC
Source: SCKMLS,MLS#: 628822
Facts & features
Interior
Bedrooms & bathrooms
- Bedrooms: 4
- Bathrooms: 3
- Full bathrooms: 3
Primary bedroom
- Description: Carpet
- Level: Main
- Area: 191.11
- Dimensions: 13'4" x 14'4"
Kitchen
- Description: Luxury Vinyl
- Level: Main
- Area: 183.4
- Dimensions: 11'7" x 15'10"
Living room
- Description: Luxury Vinyl
- Level: Main
- Area: 205.83
- Dimensions: 13' x 15'10"
Heating
- Forced Air, Natural Gas
Cooling
- Central Air, Electric
Appliances
- Included: Dishwasher, Disposal, Range
- Laundry: Main Level, Laundry Room, 220 equipment
Features
- Walk-In Closet(s)
- Basement: Finished
- Number of fireplaces: 1
- Fireplace features: One, Living Room, Electric
Interior area
- Total interior livable area: 2,634 sqft
- Finished area above ground: 1,434
- Finished area below ground: 1,200
Property
Parking
- Total spaces: 3
- Parking features: Attached, Garage Door Opener, Tandem
- Garage spaces: 3
Features
- Levels: One
- Stories: 1
- Patio & porch: Covered
- Exterior features: Guttering - ALL
- Pool features: Community
Lot
- Size: 0.38 Acres
- Features: Standard
Details
- Parcel number: 00598093
Construction
Type & style
- Home type: SingleFamily
- Architectural style: Ranch
- Property subtype: Single Family Onsite Built
Materials
- Frame w/Less than 50% Mas
- Foundation: Full, View Out, No Egress Window(s)
- Roof: Composition
Condition
- Year built: 2023
Details
- Builder name: Innocon Construction LLC
Utilities & green energy
- Gas: Natural Gas Available
- Utilities for property: Sewer Available, Natural Gas Available, Public
Community & neighborhood
Community
- Community features: Greenbelt, Jogging Path, Lake, Playground
Location
- Region: Wichita
- Subdivision: THE LANDING
HOA & financial
HOA
- Has HOA: Yes
- HOA fee: $300 annually
Other
Other facts
- Ownership: Individual
- Road surface type: Paved
Price history
Price history is unavailable.
Public tax history
Tax history is unavailable.
Neighborhood: 67226
Nearby schools
GreatSchools rating
- 6/10Isely Traditional Magnet Elementary SchoolGrades: PK-5Distance: 0.6 mi
- 4/10Stucky Middle SchoolGrades: 6-8Distance: 2.4 mi
- 1/10Heights High SchoolGrades: 9-12Distance: 3 mi
Schools provided by the listing agent
- Elementary: Isely Magnet (NH)
- Middle: Stucky
- High: Heights
Source: SCKMLS. This data may not be complete. We recommend contacting the local school district to confirm school assignments for this home.
