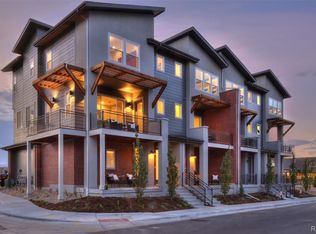Find your solar-powered oasis with an enviable location in this February Move-In home! Enjoy two private outdoor living areas, both offering stunning Western-facing mountain views. Open concept interiors on the main floor showcase 10' ceilings, plenty of large windows to let the light in, and durable engineered hardwood flooring. The elegant kitchen features white shaker cabinetry, dark gray quartz counters, white herringbone tiled backsplash, a suite of stainless KitchenAid appliances and plenty of dining space. Large glass doors in the living room open right onto a western facing second-story deck, perfect for dining and entertaining outside. Upstairs you'll find the master suite with a spacious bathroom including quartz counters, dual undermount sinks, contemporary glass shower and a walk-in closet. The secondary bathroom also includes a en-suite full bath and walk-in closet. Convenient upstairs laundry room makes chores a breeze with additional storage space and a folding counter. Additional plan features include an entry foyer with attached powder bath and attached 1-car garage with extra storage space. All cutting edge efficiency and sustainability features come standard at WestRidge! Not only is solar included, but this home is also certified Zero Energy Ready by the U.S. Department of Energy. In addition to the top of the line efficiency features, this home has superior health features! It's both EPA Indoor airPLUS Qualified and LEED Gold Certified, meaning it was built from the ground up with your health in mind. *Interior photos and virtual tour are of a similar home, not home being built.*
This property is off market, which means it's not currently listed for sale or rent on Zillow. This may be different from what's available on other websites or public sources.
