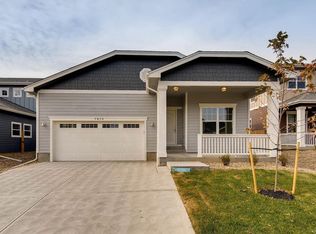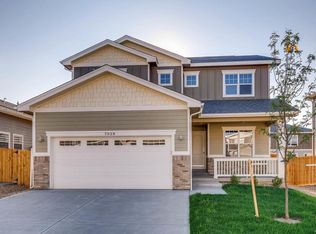This open floor-plan home has been remodelled top to bottom with no expense spared. The large main floor master has a huge walk in closet with tons of natural light and the stunning main floor bathroom has an incredible built-in sound system. Both living rooms have been pre-wired for an entertainment system and the basement has a stunning wet bar ready to entertain friends and family. Don't miss the huge basement bedroom with egress windows letting in tons of natural light and large closets. New 200 amp electrical panel, new radon mitigation system, new driveway, new hardwired smoke alarms and carbon monoxide detectors and extra bonus...all lights are eco-friendly, low maintenance LEDs!! Way too many upgrades to list them all!!
This property is off market, which means it's not currently listed for sale or rent on Zillow. This may be different from what's available on other websites or public sources.

