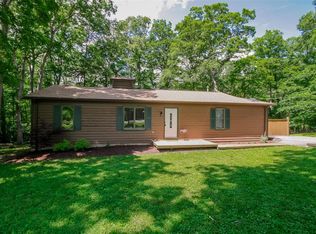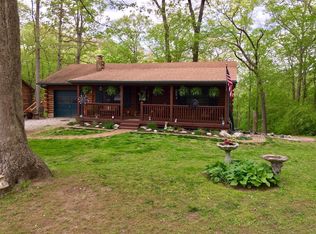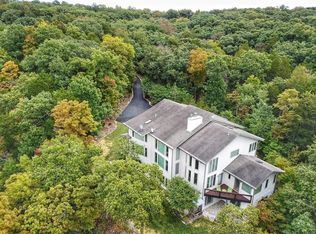Closed
Listing Provided by:
Janet Zerler 314-960-7489,
ReeceNichols Real Estate,
Stefanie L Kotch 608-843-0294,
ReeceNichols Real Estate
Bought with: Coldwell Banker Realty - Gundaker
Price Unknown
7883 Jim Weber Rd, Eureka, MO 63025
3beds
1,472sqft
Single Family Residence
Built in 1984
3.26 Acres Lot
$389,300 Zestimate®
$--/sqft
$2,201 Estimated rent
Home value
$389,300
$346,000 - $440,000
$2,201/mo
Zestimate® history
Loading...
Owner options
Explore your selling options
What's special
Idyllic 1.5 Story Log Home on 3.26 AC in Eureka! Wooded Property Backs to Bluff OVERLOOKING MERAMEC RIVER! Nestled in the woods with a Paved Driveway. Covered Front Porch offers a Porch Swing to enjoy the Natural Beauty of the area, next to the Majestic Magnolia Tree. The Great Room features a Floor to Ceiling Impressive Stone Fireplace, Windows Flanking the Fireplace offering Wooded Views. Continue through the Slider to the 20x10 Screened Porch overlooking the Backyard. Kitchen stars Crisp White Cabinetry, Breakfast Bar, Stainless Appliances, including Double Oven! Main Floor Bedroom provides Adjacent Full Bath w/Jetted Tub. Upstairs are 2 more Bedrooms & Full Hall Bath. NEW CARPETING & Matte Black Lever Door Hardware. The Finished Walkout Lower Level stars a Gas Fireplace, Luxury Vinyl Plank Flooring & Rough-In for add'l Bathroom, NEW Slider to the Aggregate Patio & Yard. Wood & Wire Fence Topped with Solar Lights. Enjoy the Country Life w/Modern Conveniences just Minutes to I-44.
Zillow last checked: 8 hours ago
Listing updated: April 28, 2025 at 05:25pm
Listing Provided by:
Janet Zerler 314-960-7489,
ReeceNichols Real Estate,
Stefanie L Kotch 608-843-0294,
ReeceNichols Real Estate
Bought with:
Darby Seymour, 2002031418
Coldwell Banker Realty - Gundaker
Source: MARIS,MLS#: 25007467 Originating MLS: St. Louis Association of REALTORS
Originating MLS: St. Louis Association of REALTORS
Facts & features
Interior
Bedrooms & bathrooms
- Bedrooms: 3
- Bathrooms: 2
- Full bathrooms: 2
- Main level bathrooms: 1
- Main level bedrooms: 1
Primary bedroom
- Features: Floor Covering: Carpeting, Wall Covering: Some
- Level: Main
- Area: 154
- Dimensions: 14x11
Bedroom
- Features: Floor Covering: Carpeting, Wall Covering: Some
- Level: Upper
- Area: 153
- Dimensions: 17x9
Bedroom
- Features: Floor Covering: Carpeting, Wall Covering: Some
- Level: Upper
- Area: 126
- Dimensions: 14x9
Great room
- Features: Floor Covering: Laminate, Wall Covering: Some
- Level: Main
- Area: 224
- Dimensions: 16x14
Kitchen
- Features: Floor Covering: Laminate, Wall Covering: Some
- Level: Main
- Area: 198
- Dimensions: 18x11
Sunroom
- Features: Wall Covering: None
- Level: Main
- Area: 200
- Dimensions: 20x10
Heating
- Forced Air, Electric
Cooling
- Ceiling Fan(s), Central Air, Electric
Appliances
- Included: Electric Water Heater, Water Softener Rented, Dishwasher, Disposal, Dryer, Microwave, Electric Range, Electric Oven, Refrigerator, Washer
Features
- Kitchen/Dining Room Combo, Cathedral Ceiling(s), Open Floorplan, Breakfast Room, Eat-in Kitchen, Pantry, High Speed Internet, Two Story Entrance Foyer
- Flooring: Carpet
- Doors: Panel Door(s), Sliding Doors, Storm Door(s)
- Windows: Window Treatments, Insulated Windows
- Basement: Full,Partially Finished,Concrete,Storage Space,Walk-Out Access
- Number of fireplaces: 2
- Fireplace features: Wood Burning, Family Room, Great Room
Interior area
- Total structure area: 1,472
- Total interior livable area: 1,472 sqft
- Finished area above ground: 1,472
Property
Parking
- Total spaces: 2
- Parking features: Attached, Garage, Garage Door Opener, Off Street
- Attached garage spaces: 2
Features
- Levels: One and One Half
- Patio & porch: Patio, Covered, Screened
- Has view: Yes
Lot
- Size: 3.26 Acres
- Dimensions: 176 x 804
- Features: Adjoins Wooded Area, Views, Wooded
Details
- Parcel number: 034.018.00001001.01
- Special conditions: Standard
Construction
Type & style
- Home type: SingleFamily
- Architectural style: Rustic,Cabin
- Property subtype: Single Family Residence
Materials
- Wood Siding, Cedar, Log
Condition
- Year built: 1984
Utilities & green energy
- Sewer: Septic Tank
- Water: Well
- Utilities for property: Natural Gas Available
Community & neighborhood
Security
- Security features: Smoke Detector(s)
Location
- Region: Eureka
- Subdivision: Forest Bluff
Other
Other facts
- Listing terms: Cash,Conventional,FHA
- Ownership: Private
Price history
| Date | Event | Price |
|---|---|---|
| 4/10/2025 | Pending sale | $325,000$221/sqft |
Source: | ||
| 4/8/2025 | Sold | -- |
Source: | ||
| 3/10/2025 | Contingent | $325,000$221/sqft |
Source: | ||
| 3/6/2025 | Listed for sale | $325,000+44.4%$221/sqft |
Source: | ||
| 11/2/2018 | Sold | -- |
Source: | ||
Public tax history
| Year | Property taxes | Tax assessment |
|---|---|---|
| 2025 | $2,160 +6.6% | $31,600 +8.6% |
| 2024 | $2,027 +0.4% | $29,100 |
| 2023 | $2,020 -1.1% | $29,100 |
Find assessor info on the county website
Neighborhood: 63025
Nearby schools
GreatSchools rating
- 7/10High Ridge Elementary SchoolGrades: K-5Distance: 4.1 mi
- 3/10Northwest Valley SchoolGrades: 6-8Distance: 4.5 mi
- 6/10Northwest High SchoolGrades: 9-12Distance: 7 mi
Schools provided by the listing agent
- Elementary: High Ridge Elem.
- Middle: Northwest Valley School
- High: Northwest High
Source: MARIS. This data may not be complete. We recommend contacting the local school district to confirm school assignments for this home.
Get a cash offer in 3 minutes
Find out how much your home could sell for in as little as 3 minutes with a no-obligation cash offer.
Estimated market value$389,300
Get a cash offer in 3 minutes
Find out how much your home could sell for in as little as 3 minutes with a no-obligation cash offer.
Estimated market value
$389,300


