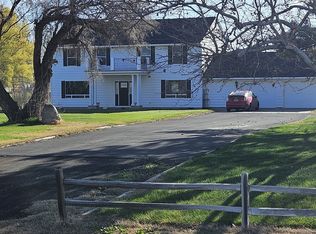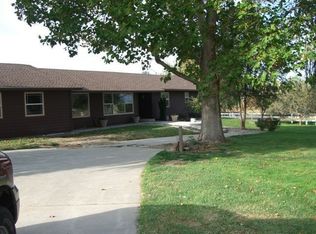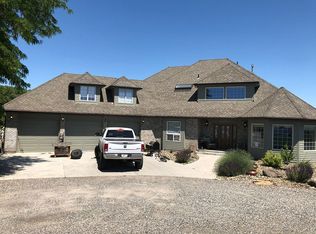Sold
$589,000
78826 Eastregaard Rd, Boardman, OR 97818
4beds
3,096sqft
Residential, Single Family Residence
Built in 1978
4.47 Acres Lot
$599,500 Zestimate®
$190/sqft
$2,811 Estimated rent
Home value
$599,500
$564,000 - $635,000
$2,811/mo
Zestimate® history
Loading...
Owner options
Explore your selling options
What's special
Welcome to Eastregaard Estates, a serene countryside retreat in Boardman, OR, featuring a spacious two-story home on 4.47 acres with 4 bedrooms, 3 bathrooms, and 2-car garage. Ideal for horse and livestock enthusiasts, the property boasts a full-sized arena, round pen, shop, tack room and fenced, irrigated pastures with shelters. Inside, find an updated kitchen, multiple living spaces for family gatherings or entertaining, a sunroom, oversized bedrooms, plus a bonus room. Enjoy lush landscaping, sunsets from the hot tub, or relaxing in the shade under the front porch. Just 5 minutes from the Columbia River, this location offers easy access to outdoor activities, while amenities in Hermiston or Tri-Cities, WA are within easy reach. Schedule a tour today to view this beautiful home and be sure to ask your Realtor about the $5,000 BCDA Homebuying Grant.
Zillow last checked: 8 hours ago
Listing updated: May 13, 2024 at 09:14am
Listed by:
Leslie Pierson 541-561-0330,
Windermere Group One Hermiston
Bought with:
Laurrie Blackman, 201242662
Mountain Valley Land Company
Source: RMLS (OR),MLS#: 24449336
Facts & features
Interior
Bedrooms & bathrooms
- Bedrooms: 4
- Bathrooms: 3
- Full bathrooms: 3
- Main level bathrooms: 1
Primary bedroom
- Features: Ceiling Fan, Closet, Ensuite, Laminate Flooring, Walkin Closet
- Level: Upper
- Area: 224
- Dimensions: 14 x 16
Bedroom 2
- Features: Wallto Wall Carpet
- Level: Upper
- Area: 208
- Dimensions: 16 x 13
Bedroom 3
- Features: Ceiling Fan, Wallto Wall Carpet
- Level: Upper
- Area: 231
- Dimensions: 11 x 21
Bedroom 4
- Features: Ceiling Fan, Closet, Wallto Wall Carpet
- Level: Main
- Area: 156
- Dimensions: 12 x 13
Dining room
- Features: Vinyl Floor
- Level: Main
- Area: 154
- Dimensions: 11 x 14
Family room
- Features: Vinyl Floor
- Level: Main
- Area: 208
- Dimensions: 16 x 13
Kitchen
- Features: Disposal, Family Room Kitchen Combo, Pantry, Updated Remodeled, Convection Oven, Double Oven, Granite, Peninsula, Plumbed For Ice Maker, Vinyl Floor, Water Purifier, Water Softener
- Level: Main
- Area: 196
- Width: 14
Living room
- Features: Vinyl Floor
- Level: Main
Heating
- Forced Air
Cooling
- Heat Pump
Appliances
- Included: Built In Oven, Convection Oven, Cooktop, Dishwasher, Disposal, Double Oven, ENERGY STAR Qualified Appliances, Microwave, Plumbed For Ice Maker, Stainless Steel Appliance(s), Water Purifier, Water Softener, Electric Water Heater
- Laundry: Laundry Room
Features
- Ceiling Fan(s), Sink, Closet, Family Room Kitchen Combo, Pantry, Updated Remodeled, Granite, Peninsula, Walk-In Closet(s), Indoor, Storage
- Flooring: Laminate, Vinyl, Wall to Wall Carpet, Concrete
- Windows: Vinyl Frames
- Basement: Crawl Space
- Number of fireplaces: 2
- Fireplace features: Pellet Stove, Wood Burning
Interior area
- Total structure area: 3,096
- Total interior livable area: 3,096 sqft
Property
Parking
- Total spaces: 2
- Parking features: Driveway, RV Access/Parking, Garage Door Opener, Attached
- Attached garage spaces: 2
- Has uncovered spaces: Yes
Accessibility
- Accessibility features: Garage On Main, Utility Room On Main, Accessibility
Features
- Levels: Two
- Stories: 2
- Patio & porch: Patio, Porch
- Exterior features: Yard
- Has spa: Yes
- Spa features: Free Standing Hot Tub
- Fencing: Cross Fenced,Fenced
- Has view: Yes
- View description: Territorial, Trees/Woods
Lot
- Size: 4.47 Acres
- Features: Level, Pasture, Sprinkler, Acres 3 to 5
Details
- Additional structures: Arena, Outbuilding, RVParking, ToolShed, OutdoorArenaWorkshop, Storage, Workshop
- Parcel number: 4425
- Zoning: FR
- Other equipment: Irrigation Equipment
Construction
Type & style
- Home type: SingleFamily
- Architectural style: Traditional
- Property subtype: Residential, Single Family Residence
Materials
- Aluminum Siding, Brick
- Foundation: Concrete Perimeter, Stem Wall
- Roof: Composition
Condition
- Resale,Updated/Remodeled
- New construction: No
- Year built: 1978
Utilities & green energy
- Sewer: Septic Tank
- Water: Private, Well
- Utilities for property: Satellite Internet Service
Community & neighborhood
Location
- Region: Boardman
- Subdivision: Eastregaard Estates
Other
Other facts
- Listing terms: Cash,Conventional,FHA,VA Loan
- Road surface type: Paved
Price history
| Date | Event | Price |
|---|---|---|
| 5/13/2024 | Sold | $589,000$190/sqft |
Source: | ||
| 4/7/2024 | Pending sale | $589,000$190/sqft |
Source: | ||
| 3/25/2024 | Listed for sale | $589,000-18.1%$190/sqft |
Source: | ||
| 3/24/2023 | Listing removed | -- |
Source: | ||
| 3/9/2023 | Price change | $719,000-3.5%$232/sqft |
Source: | ||
Public tax history
| Year | Property taxes | Tax assessment |
|---|---|---|
| 2024 | $3,614 +3.3% | $267,910 +3% |
| 2023 | $3,498 +2.9% | $260,110 +3% |
| 2022 | $3,401 +1.5% | $252,540 +3% |
Find assessor info on the county website
Neighborhood: 97818
Nearby schools
GreatSchools rating
- 2/10Windy River Elementary SchoolGrades: 4-6Distance: 2.1 mi
- 2/10Riverside Junior/Senior High SchoolGrades: 7-12Distance: 2 mi
- 3/10Sam Boardman Elementary SchoolGrades: K-3Distance: 2.2 mi
Schools provided by the listing agent
- Elementary: Sam Boardman,Windy River
- Middle: Riverside
- High: Riverside
Source: RMLS (OR). This data may not be complete. We recommend contacting the local school district to confirm school assignments for this home.
Get pre-qualified for a loan
At Zillow Home Loans, we can pre-qualify you in as little as 5 minutes with no impact to your credit score.An equal housing lender. NMLS #10287.


