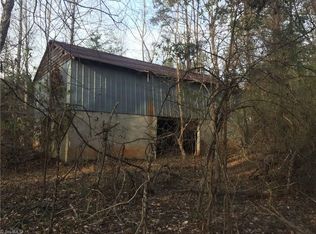Sold for $221,500
$221,500
7881 Grapevine Rd, Lewisville, NC 27023
3beds
1,219sqft
Manufactured Home, Residential
Built in 2000
0.95 Acres Lot
$259,100 Zestimate®
$--/sqft
$1,416 Estimated rent
Home value
$259,100
$246,000 - $272,000
$1,416/mo
Zestimate® history
Loading...
Owner options
Explore your selling options
What's special
This beautiful, move-in-ready, home shouts WELCOME HOME from the minute you step on the large front porch & open the front door. The eye-catching gas fireplace, gorgeous floors & neutral colors are warm & inviting. Vaulted ceilings create a volume of space overhead leaving you with that open & airy feeling. The eat-in kitchen is bright & cheery, has cabinets galore & boasts a stunning granite countertop. If you love a country feeling, then the primary bedroom is right up your alley! It features a unique bathroom with a sliding barn door & farmhouse stand alone bathtub & separate shower. Oh! And did we mention a spacious walk-in closet? The 2 guest BRs also feature walk-in closets. You’ll have peace of mind knowing the roof was updated 8 years ago & the heat pump is 7 years old. Whether you enjoy relaxing on the front porch or having a cookout osn the deck, the choice is yours. Peaceful living on .95 acre. Additional lot available for purchase as well. Grab it before it’s gone.
Zillow last checked: 8 hours ago
Listing updated: April 11, 2024 at 08:56am
Listed by:
Fran Johnson 336-669-2683,
Keller Williams Realty
Bought with:
Mary Beth Ivester, 325045
R&B Legacy Group
Source: Triad MLS,MLS#: 1121839 Originating MLS: Winston-Salem
Originating MLS: Winston-Salem
Facts & features
Interior
Bedrooms & bathrooms
- Bedrooms: 3
- Bathrooms: 2
- Full bathrooms: 2
- Main level bathrooms: 2
Primary bedroom
- Level: Main
- Dimensions: 13.08 x 12.33
Bedroom 2
- Level: Main
- Dimensions: 13.17 x 10.25
Bedroom 3
- Level: Main
- Dimensions: 12.92 x 10.25
Kitchen
- Level: Main
- Dimensions: 15 x 12.92
Laundry
- Level: Main
- Dimensions: 7.5 x 6.42
Living room
- Level: Main
- Dimensions: 18.75 x 17.58
Heating
- Heat Pump, Electric
Cooling
- Heat Pump
Appliances
- Included: Microwave, Dishwasher, Free-Standing Range, Electric Water Heater
- Laundry: Dryer Connection, Main Level, Washer Hookup
Features
- Ceiling Fan(s), Dead Bolt(s), Separate Shower, Solid Surface Counter
- Flooring: Laminate
- Doors: Insulated Doors
- Windows: Insulated Windows, Storm Window(s)
- Basement: Crawl Space
- Number of fireplaces: 1
- Fireplace features: Gas Log, Living Room
Interior area
- Total structure area: 1,219
- Total interior livable area: 1,219 sqft
- Finished area above ground: 1,219
Property
Parking
- Parking features: Driveway, Paved
- Has uncovered spaces: Yes
Features
- Levels: One
- Stories: 1
- Patio & porch: Porch
- Pool features: None
Lot
- Size: 0.95 Acres
- Features: Cleared, Level
Details
- Parcel number: 5876651266
- Zoning: RS40
- Special conditions: Owner Sale
Construction
Type & style
- Home type: MobileManufactured
- Property subtype: Manufactured Home, Residential
Materials
- Vinyl Siding
Condition
- Year built: 2000
Utilities & green energy
- Sewer: Septic Tank
- Water: Public
Community & neighborhood
Location
- Region: Lewisville
Other
Other facts
- Listing agreement: Exclusive Right To Sell
Price history
| Date | Event | Price |
|---|---|---|
| 12/29/2023 | Sold | $221,500+3% |
Source: | ||
| 12/6/2023 | Pending sale | $215,000 |
Source: | ||
| 12/1/2023 | Price change | $215,000-23.2% |
Source: | ||
| 11/3/2023 | Price change | $280,000-1.8% |
Source: | ||
| 10/17/2023 | Listed for sale | $285,000 |
Source: | ||
Public tax history
| Year | Property taxes | Tax assessment |
|---|---|---|
| 2025 | $1,352 +53.4% | $219,400 +92.1% |
| 2024 | $881 -42.3% | $114,200 -42.7% |
| 2023 | $1,528 | $199,300 |
Find assessor info on the county website
Neighborhood: 27023
Nearby schools
GreatSchools rating
- 8/10Lewisville ElementaryGrades: PK-5Distance: 1.9 mi
- 4/10Meadowlark MiddleGrades: 6-8Distance: 4.2 mi
- 9/10Reagan High SchoolGrades: 9-12Distance: 5.3 mi
Schools provided by the listing agent
- Elementary: Lewisville
- Middle: Lewisville
- High: Reagan
Source: Triad MLS. This data may not be complete. We recommend contacting the local school district to confirm school assignments for this home.
Get a cash offer in 3 minutes
Find out how much your home could sell for in as little as 3 minutes with a no-obligation cash offer.
Estimated market value
$259,100
