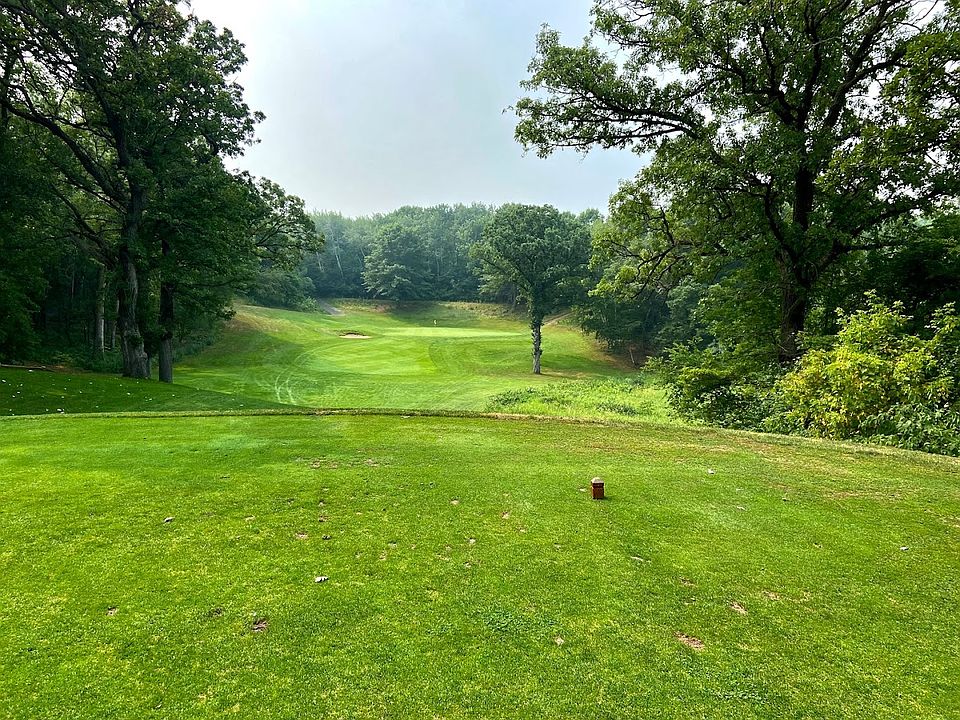** MODEL HOME ** **NOT FOR SALE**
Introducing a brand-new floorplan in the Scenic Hill neighborhood of IGH, offering 3,019 sq ft of beautifully designed living space with an open concept and generous room sizes. The upper level of The Carter features 4 bedrooms plus a loft, while the fully finished basement includes a rec room, a 5th bedroom, and a bathroom. The Great Room boasts a fireplace with a quartz surround, and the home is filled with handpicked designer finishes throughout, including quartz countertops, soft-close doors and drawers, and upgraded flooring. Additional highlights include a built-in boot bench in the mudroom, extra windows for increased natural light, a 3-stall garage, exterior sod, landscaping, and more! Thoughtfully crafted with unique touches for a one-of-a-kind living experience.
Active
Special offer
$653,990
7881 Austin Way, Inver Grove Heights, MN 55077
5beds
3,269sqft
Single Family Residence
Built in 2025
6,098 sqft lot
$652,100 Zestimate®
$200/sqft
$66/mo HOA
What's special
Handpicked designer finishesExterior sodOpen conceptQuartz countertopsGenerous room sizesSoft-close doors and drawers
- 55 days
- on Zillow |
- 239 |
- 5 |
Zillow last checked: 7 hours ago
Listing updated: June 05, 2025 at 01:46pm
Listed by:
Becca Kromer 952-898-0230,
Brandl/Anderson Realty
Source: NorthstarMLS as distributed by MLS GRID,MLS#: 6706090
Travel times
Schedule tour
Select your preferred tour type — either in-person or real-time video tour — then discuss available options with the builder representative you're connected with.
Select a date
Open houses
Facts & features
Interior
Bedrooms & bathrooms
- Bedrooms: 5
- Bathrooms: 4
- Full bathrooms: 1
- 3/4 bathrooms: 2
- 1/2 bathrooms: 1
Rooms
- Room types: Family Room, Kitchen, Bedroom 1, Bedroom 2, Bedroom 3, Bedroom 4, Bedroom 5, Loft, Recreation Room, Laundry
Bedroom 1
- Level: Upper
- Area: 182 Square Feet
- Dimensions: 14x13
Bedroom 2
- Level: Upper
- Area: 110 Square Feet
- Dimensions: 11x10
Bedroom 3
- Level: Upper
- Area: 150 Square Feet
- Dimensions: 15x10
Bedroom 4
- Level: Upper
- Area: 120 Square Feet
- Dimensions: 12x10
Bedroom 5
- Level: Lower
- Area: 90 Square Feet
- Dimensions: 10x9
Family room
- Level: Main
- Area: 225 Square Feet
- Dimensions: 15x15
Kitchen
- Level: Main
- Area: 126 Square Feet
- Dimensions: 14x9
Laundry
- Level: Upper
- Area: 60 Square Feet
- Dimensions: 10x6
Loft
- Level: Upper
- Area: 170 Square Feet
- Dimensions: 17x10
Recreation room
- Level: Lower
- Area: 336 Square Feet
- Dimensions: 24x14
Heating
- Forced Air
Cooling
- Central Air
Appliances
- Included: Air-To-Air Exchanger, Chandelier, Dishwasher, Disposal, Dryer, ENERGY STAR Qualified Appliances, Freezer, Humidifier, Gas Water Heater, Microwave, Range, Refrigerator, Stainless Steel Appliance(s), Washer
Features
- Basement: Drain Tiled,8 ft+ Pour,Finished,Concrete,Storage Space,Sump Pump,Walk-Out Access
- Number of fireplaces: 1
- Fireplace features: Electric, Living Room
Interior area
- Total structure area: 3,269
- Total interior livable area: 3,269 sqft
- Finished area above ground: 2,295
- Finished area below ground: 774
Video & virtual tour
Property
Parking
- Total spaces: 3
- Parking features: Attached, Asphalt
- Attached garage spaces: 3
- Details: Garage Dimensions (22x30), Garage Door Height (7), Garage Door Width (16)
Accessibility
- Accessibility features: None
Features
- Levels: More Than 2 Stories
- Pool features: None
- Fencing: None
Lot
- Size: 6,098 sqft
- Dimensions: 65 x 109 x 47 x 109
- Features: Corner Lot, Sod Included in Price
Details
- Foundation area: 974
- Parcel number: TBD
- Zoning description: Residential-Single Family
Construction
Type & style
- Home type: SingleFamily
- Property subtype: Single Family Residence
Materials
- Fiber Cement, Vinyl Siding, Concrete, Frame
- Roof: Asphalt
Condition
- Age of Property: 0
- New construction: Yes
- Year built: 2025
Details
- Builder name: BRANDL ANDERSON HOMES INC
Utilities & green energy
- Electric: 150 Amp Service, Power Company: Dakota Electric Association
- Gas: Natural Gas
- Sewer: City Sewer/Connected
- Water: City Water/Connected
- Utilities for property: Underground Utilities
Community & HOA
Community
- Subdivision: Scenic Hills
HOA
- Has HOA: Yes
- Services included: Professional Mgmt, Trash
- HOA fee: $791 annually
- HOA name: Community Association Group
- HOA phone: 651-882-0400
Location
- Region: Inver Grove Heights
Financial & listing details
- Price per square foot: $200/sqft
- Annual tax amount: $942
- Date on market: 4/18/2025
- Road surface type: Paved
About the community
View community detailsModel Opening February 2025 - Now Pre-Selling
Source: Brandl Anderson Homes

