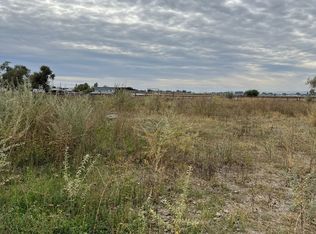Sold
$355,000
78806 Olson Rd, Boardman, OR 97818
3beds
1,700sqft
Residential, Manufactured Home
Built in 2019
2 Acres Lot
$350,100 Zestimate®
$209/sqft
$2,007 Estimated rent
Home value
$350,100
Estimated sales range
Not available
$2,007/mo
Zestimate® history
Loading...
Owner options
Explore your selling options
What's special
**Back on the Market - At No Fault of The Seller! Your Country Retreat Awaits!**Discover this 2019 custom-built Marlette home, perfectly blending modern comfort with country charm just outside city limits. With 1,700 sq. ft. of living space, 3 spacious bedrooms, and 2 bathrooms, this home offers a bright open-concept layout, vaulted ceilings, and separate family and living rooms. The inviting kitchen boasts a center island with built-in shelving, a breakfast bar, all appliances (including an induction cooktop), and a window framing stunning views of pastures and southern skies. A separate utility room with a washer and dryer leads to the expansive covered patio—perfect for relaxing or entertaining. Retreat to the primary suite featuring dual sinks, a deep soaking tub, an oversized window for natural light, a walk-in closet, and a shower with sliding glass doors. Set on 2 acres, this property is ideal for versatile living. Enjoy irrigation water rights, a sprinkler system for lush lawns, and a fully fenced pasture separate from the backyard, which is equipped with a gopher-barrier fence. Additional features include: an 8' x 8' pump house with storage and a water softener; a chicken coop and goat barn; and ample RV/toy parking and space for a custom shop.Close to city amenities yet offering peace and privacy, this property combines flexibility and charm—with no HOA! Don’t miss this opportunity to embrace the perfect country lifestyle.
Zillow last checked: 8 hours ago
Listing updated: February 21, 2025 at 06:30am
Listed by:
Leslie Pierson 541-561-0330,
Windermere Group One Hermiston
Bought with:
Kimee Haguewood, 201214449
Keller Williams PDX Central
Source: RMLS (OR),MLS#: 24478913
Facts & features
Interior
Bedrooms & bathrooms
- Bedrooms: 3
- Bathrooms: 2
- Full bathrooms: 2
- Main level bathrooms: 2
Primary bedroom
- Level: Main
- Area: 195
- Dimensions: 15 x 13
Bedroom 2
- Level: Main
- Area: 143
- Dimensions: 11 x 13
Bedroom 3
- Level: Main
- Area: 143
- Dimensions: 11 x 13
Primary bathroom
- Features: Sliding Doors, Double Sinks, Shower, Soaking Tub, Walkin Closet
- Level: Main
- Area: 117
- Dimensions: 9 x 13
Dining room
- Level: Main
- Area: 143
- Dimensions: 11 x 13
Family room
- Level: Main
- Area: 221
- Dimensions: 17 x 13
Kitchen
- Level: Main
- Area: 195
- Width: 13
Living room
- Level: Main
- Area: 234
- Dimensions: 18 x 13
Heating
- Forced Air, Heat Pump
Cooling
- Central Air, Heat Pump
Appliances
- Included: Dishwasher, Free-Standing Range, Free-Standing Refrigerator, Microwave, Plumbed For Ice Maker, Washer/Dryer, Water Softener, Electric Water Heater, Tank Water Heater
- Laundry: Laundry Room
Features
- High Speed Internet, Soaking Tub, Vaulted Ceiling(s), Double Vanity, Shower, Walk-In Closet(s), Kitchen Island
- Flooring: Laminate, Wall to Wall Carpet
- Doors: Sliding Doors
- Windows: Double Pane Windows, Vinyl Frames
- Basement: Crawl Space
Interior area
- Total structure area: 1,700
- Total interior livable area: 1,700 sqft
Property
Parking
- Total spaces: 2
- Parking features: Driveway, RV Access/Parking, Garage Door Opener, Attached
- Attached garage spaces: 2
- Has uncovered spaces: Yes
Accessibility
- Accessibility features: Main Floor Bedroom Bath, Minimal Steps, One Level, Utility Room On Main, Accessibility
Features
- Stories: 1
- Patio & porch: Covered Patio
- Exterior features: Yard
- Fencing: Cross Fenced
- Has view: Yes
- View description: Trees/Woods
Lot
- Size: 2 Acres
- Features: Level, Pasture, Trees, Sprinkler, Acres 1 to 3
Details
- Additional structures: PoultryCoop, RVParking, ToolShed
- Parcel number: 12331
- Zoning: SR
Construction
Type & style
- Home type: MobileManufactured
- Property subtype: Residential, Manufactured Home
Materials
- Cement Siding, T111 Siding
- Foundation: Concrete Perimeter
- Roof: Composition
Condition
- Resale
- New construction: No
- Year built: 2019
Utilities & green energy
- Sewer: Septic Tank, Standard Septic
- Water: Shared Well
- Utilities for property: Cable Connected, Satellite Internet Service
Community & neighborhood
Security
- Security features: None
Location
- Region: Boardman
Other
Other facts
- Body type: Double Wide
- Listing terms: Cash,Conventional,FHA,USDA Loan,VA Loan
- Road surface type: Gravel
Price history
| Date | Event | Price |
|---|---|---|
| 2/21/2025 | Sold | $355,000-5.3%$209/sqft |
Source: | ||
| 1/24/2025 | Pending sale | $374,950$221/sqft |
Source: | ||
| 11/18/2024 | Listed for sale | $374,950$221/sqft |
Source: | ||
| 10/24/2024 | Pending sale | $374,950$221/sqft |
Source: | ||
| 9/20/2024 | Price change | $374,950-2.6%$221/sqft |
Source: | ||
Public tax history
| Year | Property taxes | Tax assessment |
|---|---|---|
| 2024 | $1,822 +3.3% | $135,029 +3% |
| 2023 | $1,763 +2.9% | $131,104 +3% |
| 2022 | $1,714 -22.5% | $127,288 +3% |
Find assessor info on the county website
Neighborhood: 97818
Nearby schools
GreatSchools rating
- 2/10Windy River Elementary SchoolGrades: 4-6Distance: 0.8 mi
- 2/10Riverside Junior/Senior High SchoolGrades: 7-12Distance: 1.2 mi
- 3/10Sam Boardman Elementary SchoolGrades: K-3Distance: 0.9 mi
Schools provided by the listing agent
- Elementary: Sam Boardman,Windy River
- Middle: Riverside
- High: Riverside
Source: RMLS (OR). This data may not be complete. We recommend contacting the local school district to confirm school assignments for this home.
