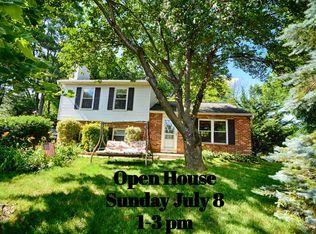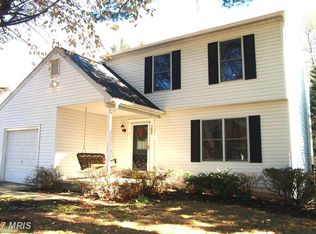Howard County Gem!This exceptional four bedroom/three and one-half bath home features three finished levels and 2800 square feet of living space. Immaculately maintained and updated throughout, this property includes main-level hardwood flooring, a separate living and dining room, fully equipped kitchen and adjoining family room with sliders leading to a large backyard deck. The upstairs master suite is complemented by a master bath and large, walk-in closet. Three additional bedrooms and a recently renovated hall bath provide both privacy and comfort for family and guests. The lower-level walk-out offers a large recreation room, separate office area, a full-bath, and laundry space. Tucked away on a private cul-de-sac, this property shines with pride of ownership. Relax and enjoy multiple outdoor living venues, fruit bearing trees, and a stunning garden showcasing seasonal blooms from March through November A two-car garage and backyard shed satisfy storage needs, and a convenient location means easy access to shopping, restaurants, nearby trails, and major interstate routes.
This property is off market, which means it's not currently listed for sale or rent on Zillow. This may be different from what's available on other websites or public sources.

