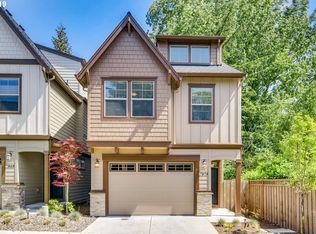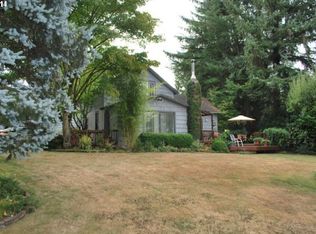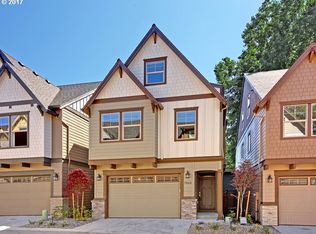Sold
$614,865
7880 SW Capitol Hill Rd, Portland, OR 97219
3beds
2,195sqft
Residential, Condominium
Built in 2017
-- sqft lot
$585,100 Zestimate®
$280/sqft
$3,469 Estimated rent
Home value
$585,100
$556,000 - $614,000
$3,469/mo
Zestimate® history
Loading...
Owner options
Explore your selling options
What's special
Public: Beautiful craftsmanship DETACHED CONDO with exterior European influence. This exceptionally convenient location has easy access to downtown, Multnomah Village, 2 blocks to Custer Park & Freeway access. Enjoy a gas fireplace in an open floor plan surrounded with modern design finishes. This beautiful 3 bedroom/ 2.1 bath home has wood floors throughout the main level, quartz countertops, stainless steel appliances, gas range, walk-in pantry & soft close cabinet doors/drawers. Upstairs awaits an inviting primary suit with spacious walk-in closet, mud set shower and soaking tub. In addition to extra storage space is a loft area and another large bonus room on the third floor. Private patio, small fenced back yard & oversized 1 car garage. Ring video doorbell, Nest thermostat, Refrigerator, Washer & Dryer included. Very LOW HOA fees. Parking is limited, please park in front of unit or in guest parking.
Zillow last checked: 8 hours ago
Listing updated: February 23, 2024 at 11:12pm
Listed by:
Karen Suing 503-871-2943,
Berkshire Hathaway HomeServices NW Real Estate
Bought with:
Michael Kafoury, 201228697
Urban Nest Realty
Source: RMLS (OR),MLS#: 24071284
Facts & features
Interior
Bedrooms & bathrooms
- Bedrooms: 3
- Bathrooms: 3
- Full bathrooms: 2
- Partial bathrooms: 1
- Main level bathrooms: 1
Primary bedroom
- Features: Ceiling Fan, Double Sinks, High Ceilings, Quartz, Soaking Tub, Tile Floor, Walkin Closet, Walkin Shower, Wallto Wall Carpet
- Level: Upper
- Area: 180
- Dimensions: 12 x 15
Bedroom 2
- Features: Wallto Wall Carpet
- Level: Upper
- Area: 108
- Dimensions: 9 x 12
Bedroom 3
- Features: Wallto Wall Carpet
- Level: Upper
- Area: 90
- Dimensions: 9 x 10
Kitchen
- Features: Builtin Range, Dishwasher, Disposal, Eating Area, Gas Appliances, Island, Microwave, Pantry, Convection Oven, Free Standing Refrigerator, Quartz, Wood Floors
- Level: Main
Living room
- Features: Builtin Features, Fireplace, Wood Floors
- Level: Main
- Area: 221
- Dimensions: 13 x 17
Heating
- Forced Air, Fireplace(s)
Cooling
- Central Air
Appliances
- Included: Built In Oven, Built-In Range, Convection Oven, Dishwasher, Disposal, Free-Standing Refrigerator, Gas Appliances, Microwave, Plumbed For Ice Maker, Stainless Steel Appliance(s), Washer/Dryer, Electric Water Heater
Features
- Floor 3rd, Ceiling Fan(s), Quartz, Soaking Tub, Closet, Eat-in Kitchen, Kitchen Island, Pantry, Built-in Features, Double Vanity, High Ceilings, Walk-In Closet(s), Walkin Shower
- Flooring: Engineered Hardwood, Tile, Wall to Wall Carpet, Wood
- Windows: Double Pane Windows, Vinyl Frames
- Basement: Crawl Space
- Number of fireplaces: 1
- Fireplace features: Gas
Interior area
- Total structure area: 2,195
- Total interior livable area: 2,195 sqft
Property
Parking
- Total spaces: 1
- Parking features: Driveway, Garage Door Opener, Condo Garage (Attached), Attached, Oversized
- Attached garage spaces: 1
- Has uncovered spaces: Yes
Features
- Stories: 3
- Patio & porch: Deck, Porch
- Exterior features: Yard
- Fencing: Fenced
Lot
- Features: Level
Details
- Parcel number: R687330
Construction
Type & style
- Home type: Condo
- Architectural style: Craftsman
- Property subtype: Residential, Condominium
Materials
- Cement Siding, Lap Siding
- Foundation: Concrete Perimeter
- Roof: Composition
Condition
- Approximately
- New construction: No
- Year built: 2017
Utilities & green energy
- Gas: Gas
- Sewer: Public Sewer
- Water: Public
Community & neighborhood
Location
- Region: Portland
- Subdivision: Capitol Hill
HOA & financial
HOA
- Has HOA: Yes
- HOA fee: $215 quarterly
- Amenities included: Commons
Other
Other facts
- Listing terms: Cash,Conventional,FHA,VA Loan
- Road surface type: Paved
Price history
| Date | Event | Price |
|---|---|---|
| 2/23/2024 | Sold | $614,865-2.4%$280/sqft |
Source: | ||
| 2/9/2024 | Pending sale | $630,000$287/sqft |
Source: | ||
| 1/26/2024 | Listed for sale | $630,000+28.6%$287/sqft |
Source: | ||
| 12/15/2017 | Sold | $490,000$223/sqft |
Source: | ||
Public tax history
| Year | Property taxes | Tax assessment |
|---|---|---|
| 2025 | $8,257 +3.7% | $306,720 +3% |
| 2024 | $7,960 +4% | $297,790 +3% |
| 2023 | $7,654 +2.2% | $289,120 +3% |
Find assessor info on the county website
Neighborhood: Hillsdale
Nearby schools
GreatSchools rating
- 10/10Rieke Elementary SchoolGrades: K-5Distance: 0.7 mi
- 6/10Gray Middle SchoolGrades: 6-8Distance: 1.1 mi
- 8/10Ida B. Wells-Barnett High SchoolGrades: 9-12Distance: 0.8 mi
Schools provided by the listing agent
- Elementary: Rieke
- Middle: Robert Gray
- High: Ida B Wells
Source: RMLS (OR). This data may not be complete. We recommend contacting the local school district to confirm school assignments for this home.
Get a cash offer in 3 minutes
Find out how much your home could sell for in as little as 3 minutes with a no-obligation cash offer.
Estimated market value
$585,100
Get a cash offer in 3 minutes
Find out how much your home could sell for in as little as 3 minutes with a no-obligation cash offer.
Estimated market value
$585,100



