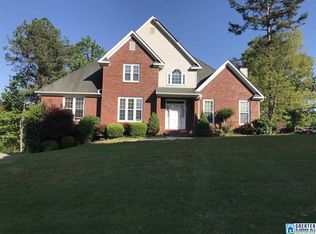Looking for a beautiful property in McCalla, this is your property! Located in Tannehill Valley Estates subdivision. Upon entering, you feel welcome and right at home! This home is extremely well maintained. The roof, and HVAC are newer. All the windows have been replaced, so all the major expenses are taken care of. This home offers 4 bedrooms, 1 full bath, 1 Jack & Jill bath and 2 half baths. All rooms are spacious and have an abundance of closet space. The kitchen is updated with solid surface counter tops and appliances. Located off the great room is a BEAUTIFUL sunroom with stunning views of the lake and mountains. There is also a two tiered deck on the rear of the home. In the basement, you have a great man cave or another bedroom with a half bath. There is a safe room area, along with an oversized garage. Don't let this jewel get away!!
This property is off market, which means it's not currently listed for sale or rent on Zillow. This may be different from what's available on other websites or public sources.
