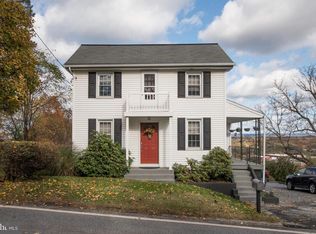Sold for $240,000
$240,000
7880 Chambers Hill Rd, Harrisburg, PA 17111
2beds
1,172sqft
Single Family Residence
Built in 1947
1.21 Acres Lot
$245,300 Zestimate®
$205/sqft
$1,626 Estimated rent
Home value
$245,300
$223,000 - $270,000
$1,626/mo
Zestimate® history
Loading...
Owner options
Explore your selling options
What's special
Charming & Affordable 2-Bedroom Ranch in Chambers Hill! Nestled in the desirable Chambers Hill area, this delightful 2-bedroom, 1-bath ranch home offers the perfect blend of comfort, convenience, and affordability. Enjoy peaceful outdoor living on the inviting patio, where scenic views enhance the home’s charm. Sitting on an expansive lot, this property provides endless opportunities for relaxation, entertaining, or future enhancements. Inside, beautiful built-in bookshelves add character and functionality, creating a warm and unique space. With a two-car attached garage plus a driveway that accommodates up to five additional vehicles, parking will never be an issue. Ideally located just minutes from Hershey and Harrisburg, this home offers easy access to entertainment, dining, and major conveniences. Don’t miss this incredible opportunity to make this charming home your own!
Zillow last checked: 8 hours ago
Listing updated: July 16, 2025 at 04:04pm
Listed by:
Sean Espeleta 717-992-8937,
Iron Valley Real Estate of Central PA
Bought with:
ERNIECE CAMPBELL, RS300369
Real of Pennsylvania
Source: Bright MLS,MLS#: PADA2045578
Facts & features
Interior
Bedrooms & bathrooms
- Bedrooms: 2
- Bathrooms: 1
- Full bathrooms: 1
- Main level bathrooms: 1
- Main level bedrooms: 2
Bedroom 1
- Features: Flooring - Carpet
- Level: Main
- Area: 196 Square Feet
- Dimensions: 14 x 14
Bedroom 2
- Features: Flooring - Carpet
- Level: Main
- Area: 196 Square Feet
- Dimensions: 14 x 14
Bathroom 1
- Features: Flooring - Tile/Brick
- Level: Main
Kitchen
- Features: Flooring - Vinyl
- Level: Main
Living room
- Features: Fireplace - Wood Burning, Flooring - Carpet
- Level: Main
- Area: 228 Square Feet
- Dimensions: 19 x 12
Heating
- Baseboard, Forced Air, Electric, Oil
Cooling
- Attic Fan, Window Unit(s), Electric
Appliances
- Included: Dryer, Microwave, Oven/Range - Gas, Refrigerator, Washer, Water Heater
- Laundry: Main Level
Features
- Attic/House Fan, Combination Kitchen/Living, Ceiling Fan(s)
- Flooring: Tile/Brick, Carpet, Vinyl, Concrete
- Has basement: No
- Number of fireplaces: 1
- Fireplace features: Wood Burning
Interior area
- Total structure area: 1,172
- Total interior livable area: 1,172 sqft
- Finished area above ground: 1,172
- Finished area below ground: 0
Property
Parking
- Total spaces: 7
- Parking features: Garage Faces Front, Asphalt, Attached, Driveway
- Attached garage spaces: 2
- Uncovered spaces: 5
Accessibility
- Accessibility features: None
Features
- Levels: One
- Stories: 1
- Patio & porch: Patio
- Pool features: None
- Has view: Yes
- View description: Mountain(s), Trees/Woods
Lot
- Size: 1.21 Acres
- Features: Backs to Trees, Private
Details
- Additional structures: Above Grade, Below Grade
- Parcel number: 630400720000000
- Zoning: RESIDENTIAL
- Special conditions: Standard
- Other equipment: Negotiable
Construction
Type & style
- Home type: SingleFamily
- Architectural style: Ranch/Rambler
- Property subtype: Single Family Residence
Materials
- Brick
- Foundation: Brick/Mortar
- Roof: Shingle
Condition
- Good
- New construction: No
- Year built: 1947
Utilities & green energy
- Electric: 200+ Amp Service
- Sewer: On Site Septic, Private Sewer
- Water: Public
- Utilities for property: Electricity Available, Natural Gas Available
Community & neighborhood
Location
- Region: Harrisburg
- Subdivision: None Available
- Municipality: SWATARA TWP
Other
Other facts
- Listing agreement: Exclusive Right To Sell
- Listing terms: Cash,Conventional
- Ownership: Fee Simple
Price history
| Date | Event | Price |
|---|---|---|
| 10/9/2025 | Listing removed | $1,900$2/sqft |
Source: Bright MLS #PADA2048408 Report a problem | ||
| 8/13/2025 | Listed for rent | $1,900$2/sqft |
Source: Bright MLS #PADA2048408 Report a problem | ||
| 7/11/2025 | Sold | $240,000$205/sqft |
Source: | ||
| 6/10/2025 | Pending sale | $240,000$205/sqft |
Source: | ||
| 6/6/2025 | Price change | $240,000-4%$205/sqft |
Source: | ||
Public tax history
| Year | Property taxes | Tax assessment |
|---|---|---|
| 2025 | $2,667 +5.3% | $89,400 |
| 2023 | $2,533 | $89,400 |
| 2022 | $2,533 | $89,400 |
Find assessor info on the county website
Neighborhood: 17111
Nearby schools
GreatSchools rating
- 5/10Chamber Hill El SchoolGrades: K-5Distance: 1.5 mi
- 5/10Swatara Middle SchoolGrades: 6-8Distance: 3.8 mi
- 2/10Central Dauphin East Senior High SchoolGrades: 9-12Distance: 3.1 mi
Schools provided by the listing agent
- Middle: Central Dauphin
- High: Central Dauphin
- District: Central Dauphin
Source: Bright MLS. This data may not be complete. We recommend contacting the local school district to confirm school assignments for this home.
Get pre-qualified for a loan
At Zillow Home Loans, we can pre-qualify you in as little as 5 minutes with no impact to your credit score.An equal housing lender. NMLS #10287.
Sell for more on Zillow
Get a Zillow Showcase℠ listing at no additional cost and you could sell for .
$245,300
2% more+$4,906
With Zillow Showcase(estimated)$250,206
