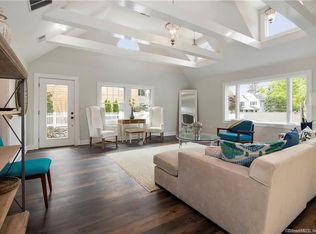Dont miss this opportunity to schedule a showing on this beautiful colonial located in a beautiful setting in Fairfield. Highly desirable area that has much to offer both indoors and outdoors. The wide-open kitchen area is a chefs delight features electric cooker, butlers pantry, electric toe heater, breakfast countertop to grab a quick snack or sip your morning coffee while catching up on local events. Prefer the piece and quiet, take a seat in your screen porch and marvel at the gorgeous garden or listen to the birds singing. First floor features mud room/laundry room, full bath, large dining room for entertaining your guests or snuggle by the fireplace in the living room which rounds out the first floor. As you move to the second floor you are greeted by 4 bedrooms all with beautiful hardwood floors, a full bath with hand painted tiles, and a half bath. The walk-up attic can easily be converted to an office or playroom for the children. The backyard is its own private paradise complete with mature plantings and lots of room to relax and enjoy the fresh air. Dont miss this opportunity to schedule a showing on this beautiful colonial located in a beautiful setting in Fairfield. Highly desirable area that has much to offer both indoors and outdoors. The wide-open kitchen area is a chefs delight features electric cooker, butlers pantry, electric toe heater, breakfast countertop to grab a quick snack or sip your morning coffee while catching up on local events. Prefer the piece and quiet, take a seat in your screen porch and marvel at the gorgeous garden or listen to the birds singing. First floor features mud room/laundry room, full bath, large dining room for entertaining your guests or snuggle by the fireplace in the living room which rounds out the first floor. As you move to the second floor you are greeted by 4 bedrooms all with beautiful hardwood floors, a full bath with hand painted tiles, and a half bath. The walk-up attic can easily be converted to an office or playroom for the children. The backyard is its own private paradise complete with mature plantings and lots of room to relax and enjoy the fresh air.
This property is off market, which means it's not currently listed for sale or rent on Zillow. This may be different from what's available on other websites or public sources.

