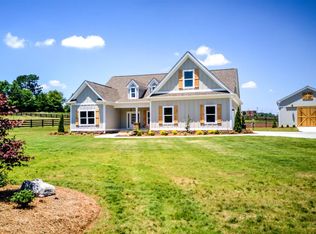Closed
$745,000
788 Smith Mill Rd, Winder, GA 30680
4beds
2,584sqft
Single Family Residence
Built in 2018
5.62 Acres Lot
$747,300 Zestimate®
$288/sqft
$2,505 Estimated rent
Home value
$747,300
$695,000 - $792,000
$2,505/mo
Zestimate® history
Loading...
Owner options
Explore your selling options
What's special
Green Acres is the place to be... Charming Farmhouse Style home offers 4 spacious bedrooms, 3 Full baths. Split bedroom floorplan offers privacy. Wonderful open floorplan with tall and vaulted ceilings, shiplap accents, Great Rm fireplace with gas logs, granite countertops throughout, hardwoods throughout including bedrooms, beautiful tile floors in bathrooms that look like wood and set in a charming herringbone pattern. Huge carpeted bonus room over 3 car garage with Full bath. Formal Dining Rm is currently used as an office. The lovely backyard patio area has an arbor and firepit you're sure to enjoy. Three large pastures and a backyard area offer 4 board fencing. Perfect setting for horses and small farm on 5.62 acres. Wonderful 32' x 32' barn to be utilized in so many ways such as camper storage, workshop, barn, whatever you desire. Growing area is minutes from schools, shopping, dining, and so much more. This is a MUST SEE property! Inspected and appraised by DS Murphy and Associates prior to listing.
Zillow last checked: 8 hours ago
Listing updated: September 25, 2024 at 01:02pm
Listed by:
Noreen Boling +17065504952,
Virtual Properties Realty.com
Bought with:
Myrna O Mack, 204141
Better Homes & Commercial Realty
Source: GAMLS,MLS#: 10249186
Facts & features
Interior
Bedrooms & bathrooms
- Bedrooms: 4
- Bathrooms: 3
- Full bathrooms: 3
- Main level bathrooms: 2
- Main level bedrooms: 3
Heating
- Central, Electric
Cooling
- Ceiling Fan(s), Central Air, Electric
Appliances
- Included: Dishwasher, Dryer, Refrigerator, Microwave, Washer
- Laundry: Mud Room
Features
- High Ceilings, Beamed Ceilings, Double Vanity, Soaking Tub, Master On Main Level, Split Bedroom Plan, Separate Shower, Vaulted Ceiling(s)
- Flooring: Carpet, Hardwood, Tile
- Basement: None
- Number of fireplaces: 1
Interior area
- Total structure area: 2,584
- Total interior livable area: 2,584 sqft
- Finished area above ground: 2,584
- Finished area below ground: 0
Property
Parking
- Total spaces: 4
- Parking features: Attached, Garage Door Opener, Garage, RV/Boat Parking, Side/Rear Entrance
- Has attached garage: Yes
Features
- Levels: One and One Half
- Stories: 1
Lot
- Size: 5.62 Acres
- Features: Pasture
Details
- Parcel number: XX108 089A
- Special conditions: Agent/Seller Relationship
Construction
Type & style
- Home type: SingleFamily
- Architectural style: Craftsman,Traditional
- Property subtype: Single Family Residence
Materials
- Concrete
- Roof: Composition
Condition
- Resale
- New construction: No
- Year built: 2018
Utilities & green energy
- Sewer: Septic Tank
- Water: Public
- Utilities for property: Cable Available, Electricity Available, High Speed Internet, Propane, Phone Available, Water Available
Community & neighborhood
Community
- Community features: None
Location
- Region: Winder
- Subdivision: None
Other
Other facts
- Listing agreement: Exclusive Right To Sell
Price history
| Date | Event | Price |
|---|---|---|
| 3/18/2024 | Sold | $745,000+0.7%$288/sqft |
Source: | ||
| 2/17/2024 | Pending sale | $739,900$286/sqft |
Source: | ||
| 2/13/2024 | Contingent | $739,900$286/sqft |
Source: | ||
| 2/3/2024 | Listed for sale | $739,900+60.8%$286/sqft |
Source: | ||
| 4/29/2019 | Sold | $460,000-20.7%$178/sqft |
Source: | ||
Public tax history
Tax history is unavailable.
Neighborhood: 30680
Nearby schools
GreatSchools rating
- NAAlternative SchoolGrades: Distance: 3.1 mi
- 6/10Haymon-Morris Middle SchoolGrades: 6-8Distance: 7.6 mi
- 5/10Apalachee High SchoolGrades: 9-12Distance: 7.4 mi
Schools provided by the listing agent
- Elementary: Bethlehem
- Middle: Haymon Morris
- High: Apalachee
Source: GAMLS. This data may not be complete. We recommend contacting the local school district to confirm school assignments for this home.
Get a cash offer in 3 minutes
Find out how much your home could sell for in as little as 3 minutes with a no-obligation cash offer.
Estimated market value$747,300
Get a cash offer in 3 minutes
Find out how much your home could sell for in as little as 3 minutes with a no-obligation cash offer.
Estimated market value
$747,300
