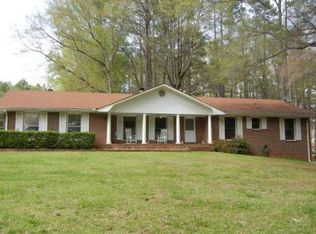DON'T MISS THIS STUNNING OPEN CONCEPT RANCH PLAN SITUATED ON GORGEOUS 5.44 ACRE LOT on a DAYLIGHT BASEMENT which gives you easy access to the In-Ground Pool & an additional 3rd Car Garage Bay. Dramatic Vaulted Great Room featuring Custom Bookcases/Cabinets & Stone surround Fireplace and Hardwood Floor that opens to the Kitchen with New Granite Counter tops and Back Splash & Appliances! Beautiful Formal Dining with Double Trey Ceiling & lovely Arches! Luxurious Owner's Retreat featuring Double Trey Ceiling, Barn Door, Hardwood Floors & Vaulted Spa Bath complete with Jetted Tub, Custom Tile Shower & Private Toilet Room and large closet! Wonderful Vaulted Screen Porch & Grilling Deck overlooking a Beautiful Pool with Sunning Patio! Visit This House & Come Home!
This property is off market, which means it's not currently listed for sale or rent on Zillow. This may be different from what's available on other websites or public sources.
