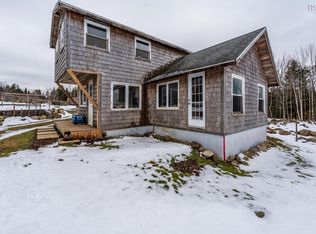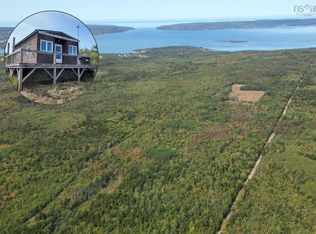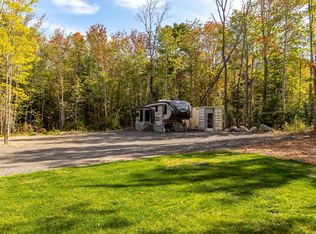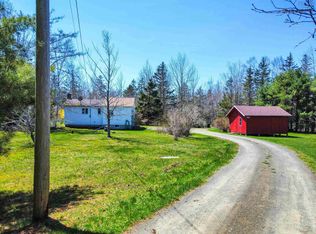788 Purdy Rd, Annapolis, NS B0S 1J0
What's special
- 53 days |
- 45 |
- 1 |
Zillow last checked: 8 hours ago
Listing updated: November 24, 2025 at 08:21am
Shauna Denton,
Exit Realty Town & Country Brokerage
Facts & features
Interior
Bedrooms & bathrooms
- Bedrooms: 2
- Bathrooms: 1
- Full bathrooms: 1
- Main level bathrooms: 1
- Main level bedrooms: 2
Bedroom
- Level: Main
- Length: 11.42
Bedroom 1
- Level: Main
- Length: 11
Bathroom
- Level: Main
- Area: 49.83
- Dimensions: 6.5 x 7.67
Kitchen
- Level: Main
- Area: 183.67
- Dimensions: 19 x 9.67
Living room
- Level: Main
- Area: 101.39
- Dimensions: 12.17 x 8.33
Heating
- Stove
Appliances
- Included: Stove - Gas
Features
- High Speed Internet, Master Downstairs
- Flooring: Concrete
- Basement: None
Interior area
- Total structure area: 620
- Total interior livable area: 620 sqft
- Finished area above ground: 620
Property
Parking
- Total spaces: 1
- Parking features: No Garage, Single
Lot
- Size: 4.08 Acres
- Features: 3 to 9.99 Acres
Details
- Parcel number: 05089941
- Zoning: GD
- Other equipment: No Rental Equipment
Construction
Type & style
- Home type: SingleFamily
- Architectural style: Bungalow
- Property subtype: Recreational
Materials
- Wood Siding
- Foundation: Slab
- Roof: Metal
Condition
- New construction: No
- Year built: 2022
Utilities & green energy
- Sewer: Septic Tank
- Water: Dug
Community & HOA
Community
- Features: School Bus Service
Location
- Region: Annapolis
Financial & listing details
- Price per square foot: C$315/sqft
- Price range: C$195K - C$195K
- Date on market: 11/24/2025
- Inclusions: Electric Fridge, Propane Stove
- Exclusions: Solar System
- Ownership: Freehold
(902) 308-0870
By pressing Contact Agent, you agree that the real estate professional identified above may call/text you about your search, which may involve use of automated means and pre-recorded/artificial voices. You don't need to consent as a condition of buying any property, goods, or services. Message/data rates may apply. You also agree to our Terms of Use. Zillow does not endorse any real estate professionals. We may share information about your recent and future site activity with your agent to help them understand what you're looking for in a home.
Price history
Price history
| Date | Event | Price |
|---|---|---|
| 11/24/2025 | Listed for sale | C$195,000C$315/sqft |
Source: | ||
Public tax history
Public tax history
Tax history is unavailable.Climate risks
Neighborhood: B0S
Nearby schools
GreatSchools rating
No schools nearby
We couldn't find any schools near this home.
Schools provided by the listing agent
- Elementary: Clark Rutherford Memorial School
- High: Annapolis West Education Centre
Source: NSAR. This data may not be complete. We recommend contacting the local school district to confirm school assignments for this home.
- Loading



