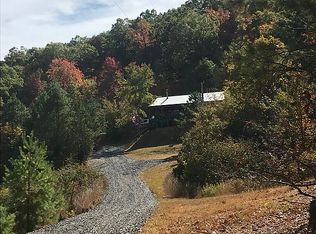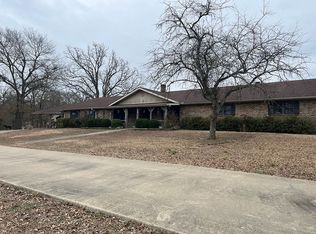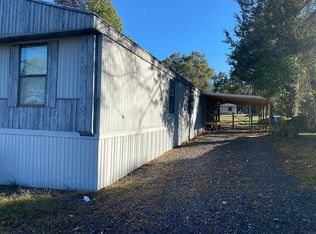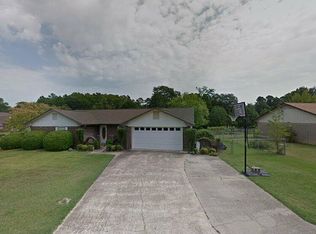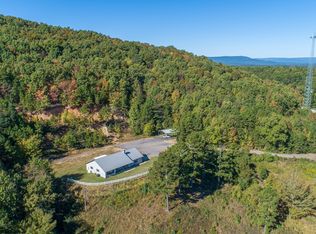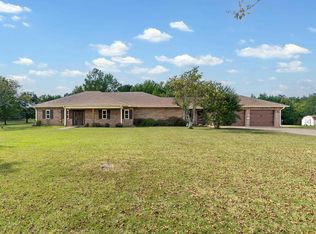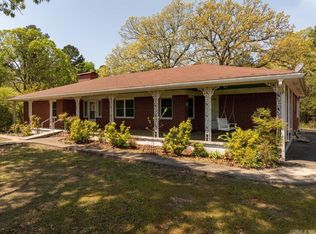Tucked away on 40 acres of rolling countryside, this 2,300 sq. ft. custom home combines timeless craftsmanship with modern comfort. Step inside to find rich hardwood floors, a gourmet kitchen with granite countertops and oak cabinetry, and a bright open-concept layout. The expansive primary suite features a spa-like bath with a clawfoot tub-perfect for relaxation. Step outside onto one of three porches to take in panoramic mountain views and the peaceful year-round creek below. The land is fully fenced and cross-fenced with a barn for livestock. A versatile, climate-controlled shop/garage provides room for hobbies or extra storage. Located near the Ouachita River and the vast 1.8 million-acre Ouachita National Forest-just minutes from Fourche Trails and Wolf Pen Gap Trail systems-this property is ideal for outdoor enthusiasts, equestrians, and anyone seeking a self-sufficient lifestyle. Call the listing agent to potentially save thousands in buyers agency fees.
For sale
$699,900
788 Polk Rd #69, Mena, AR 71953
3beds
2,286sqft
Est.:
Single Family Residence
Built in 2001
40 Acres Lot
$642,200 Zestimate®
$306/sqft
$-- HOA
What's special
Rolling countrysidePeaceful year-round creekPanoramic mountain viewsHardwood floorsExpansive primary suiteSpa-like bathOpen-concept layout
- 112 days |
- 187 |
- 5 |
Zillow last checked: 8 hours ago
Listing updated: September 25, 2025 at 09:37am
Listed by:
Christy Titsworth 479-216-0050,
UNITED COUNTRY ARKANSAS PROPERTIES
Source: NY State MLS,MLS#: 11572989
Tour with a local agent
Facts & features
Interior
Bedrooms & bathrooms
- Bedrooms: 3
- Bathrooms: 2
- Full bathrooms: 2
Rooms
- Room types: Den, Dining Room, Kitchen, Living Room, Master Bedroom, Walk-in Closet
Kitchen
- Features: Open, Granite Counters
Heating
- Electric, Wood, Forced Air
Cooling
- Central
Appliances
- Included: Dishwasher, Disposal, Dryer, Refrigerator, Oven, Washer, Stainless Steel Appliances
Features
- Flooring: Hardwood, Carpet
- Has basement: No
- Has fireplace: No
- Fireplace features: Wood Burning Stove
- Furnished: Yes
Interior area
- Total structure area: 2,286
- Total interior livable area: 2,286 sqft
- Finished area above ground: 2,286
Property
Parking
- Parking features: Driveway
- Has uncovered spaces: Yes
Features
- Stories: 1
- Patio & porch: Covered Porch, Open Porch, Deck
- Fencing: Fenced
- Has view: Yes
- View description: Mountain, Street, Wooded
- Waterfront features: Creek
- Frontage length: 0
Lot
- Size: 40 Acres
- Features: Equestrian Property, Trees
Details
- Additional structures: Barn(s), Studio, Workshop
- Parcel number: 0000007300000
- Lease amount: $0
Construction
Type & style
- Home type: SingleFamily
- Architectural style: Traditional
- Property subtype: Single Family Residence
Materials
- Frame, Log Siding, Masonry Siding, Wood Siding
- Roof: Asphalt
Condition
- New construction: No
- Year built: 2001
Utilities & green energy
- Electric: Amps(0)
- Sewer: Private Septic
- Water: Well
Community & HOA
HOA
- Has HOA: No
Location
- Region: Mena
Financial & listing details
- Price per square foot: $306/sqft
- Tax assessed value: $242,200
- Annual tax amount: $1,000
- Date on market: 9/11/2025
- Date available: 09/11/2025
Estimated market value
$642,200
$610,000 - $674,000
$2,110/mo
Price history
Price history
| Date | Event | Price |
|---|---|---|
| 9/11/2025 | Listed for sale | $699,900+0.1%$306/sqft |
Source: NY State MLS #11572989 Report a problem | ||
| 8/3/2025 | Listing removed | -- |
Source: Owner Report a problem | ||
| 5/5/2025 | Price change | $699,000-6.8%$306/sqft |
Source: Owner Report a problem | ||
| 4/14/2025 | Listed for sale | $750,000$328/sqft |
Source: Owner Report a problem | ||
| 4/3/2025 | Pending sale | $750,000$328/sqft |
Source: Owner Report a problem | ||
Public tax history
Public tax history
| Year | Property taxes | Tax assessment |
|---|---|---|
| 2024 | $434 -14.7% | $22,390 |
| 2023 | $509 -8.9% | $22,390 +0% |
| 2022 | $558 | $22,380 |
Find assessor info on the county website
BuyAbility℠ payment
Est. payment
$3,216/mo
Principal & interest
$2714
Property taxes
$257
Home insurance
$245
Climate risks
Neighborhood: 71953
Nearby schools
GreatSchools rating
- 6/10Acorn Elementary SchoolGrades: PK-6Distance: 4.4 mi
- 6/10Acorn High SchoolGrades: 7-12Distance: 4.4 mi
Schools provided by the listing agent
- District: Mena School District
Source: NY State MLS. This data may not be complete. We recommend contacting the local school district to confirm school assignments for this home.
- Loading
- Loading
