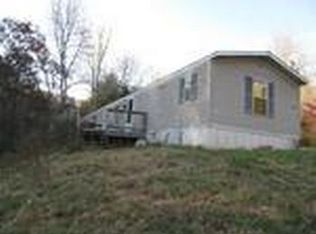Sold for $460,000 on 05/09/25
$460,000
788 Pine Ridge Rd, Clinton, TN 37716
3beds
1,480sqft
Single Family Residence
Built in 2025
4.65 Acres Lot
$454,900 Zestimate®
$311/sqft
$2,138 Estimated rent
Home value
$454,900
$368,000 - $564,000
$2,138/mo
Zestimate® history
Loading...
Owner options
Explore your selling options
What's special
Welcome to 788 Pine Ridge Road, a brand new home on 4.65 acres in the beautiful East TN countryside! This home has a thoroughly modern single level split bedroom 3/2 layout with a massive great room, creating quite the open, airy feel. Contributing to the lightness of the space are the French doors going out to the rear deck which overlooks the sizeable back yard and a creek which winds around the property. The full brick exterior ensures years of maintenance free living. The primary suite features a walk-in closet and walk-in shower- check out the massive rollers on the glass door! A large part of the property itself is practically perfectly flat surrounded by the creek, with a little additional going up the hill in the back. This would make an excellent mini-farm if that's your thing or just a wide open space to play if that suits you better. This is a very nice location, centered between the reinvigorated town of Clinton, the labs and cultural center of Oak Ridge, and the off-road playground known as Windrock in the former resort town of Oliver Springs. If you're looking for a new start in the hills of East TN, you should check this one out! This listing is for what is currently two lots- 086 076.00 & 086 075.01- that have been combined in a new survey.
Zillow last checked: 8 hours ago
Listing updated: May 12, 2025 at 10:40am
Listed by:
James Robert Miller 865-924-8581,
Loy Johnson Real Estate
Bought with:
Amy Gallagher, 377647
Realty Executives Associates
Source: East Tennessee Realtors,MLS#: 1297309
Facts & features
Interior
Bedrooms & bathrooms
- Bedrooms: 3
- Bathrooms: 2
- Full bathrooms: 2
Heating
- Central, Heat Pump, Electric
Cooling
- Central Air
Appliances
- Included: Disposal
Features
- Walk-In Closet(s), Kitchen Island, Eat-in Kitchen
- Flooring: Laminate, Tile
- Windows: Windows - Vinyl
- Basement: Crawl Space
- Has fireplace: No
- Fireplace features: None
Interior area
- Total structure area: 1,480
- Total interior livable area: 1,480 sqft
Property
Parking
- Total spaces: 2
- Parking features: Garage Door Opener, Attached, Main Level
- Attached garage spaces: 2
Features
- Has view: Yes
- View description: Country Setting
- Waterfront features: Creek
Lot
- Size: 4.65 Acres
- Features: Irregular Lot
Details
- Parcel number: 086 076.00
Construction
Type & style
- Home type: SingleFamily
- Architectural style: Traditional
- Property subtype: Single Family Residence
Materials
- Brick
Condition
- Year built: 2025
Utilities & green energy
- Sewer: Septic Tank
- Water: Public
Community & neighborhood
Location
- Region: Clinton
Price history
| Date | Event | Price |
|---|---|---|
| 5/9/2025 | Sold | $460,000+0.2%$311/sqft |
Source: | ||
| 4/16/2025 | Pending sale | $459,000$310/sqft |
Source: | ||
| 4/15/2025 | Listed for sale | $459,000+818%$310/sqft |
Source: | ||
| 8/21/2023 | Sold | $50,000+400%$34/sqft |
Source: Public Record Report a problem | ||
| 9/25/2008 | Sold | $10,000+104.1%$7/sqft |
Source: Public Record Report a problem | ||
Public tax history
| Year | Property taxes | Tax assessment |
|---|---|---|
| 2024 | $116 | $4,400 |
| 2023 | $116 | $4,400 |
| 2022 | $116 | $4,400 |
Find assessor info on the county website
Neighborhood: 37716
Nearby schools
GreatSchools rating
- 5/10Norwood Elementary SchoolGrades: PK-5Distance: 4.7 mi
- 6/10Norwood Middle SchoolGrades: 6-8Distance: 4.6 mi
- 6/10Clinton High SchoolGrades: 9-12Distance: 6.4 mi

Get pre-qualified for a loan
At Zillow Home Loans, we can pre-qualify you in as little as 5 minutes with no impact to your credit score.An equal housing lender. NMLS #10287.
