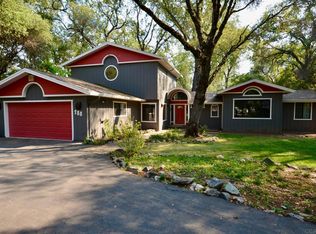Sold for $810,000
$810,000
788 Pennsylvania Gulch Rd, Murphys, CA 95247
4beds
3,100sqft
Single Family Residence
Built in 1966
1.76 Acres Lot
$-- Zestimate®
$261/sqft
$3,179 Estimated rent
Home value
Not available
Estimated sales range
Not available
$3,179/mo
Zestimate® history
Loading...
Owner options
Explore your selling options
What's special
Gorgeous Murphys Home with Acreage, Creek & Views! This stunning home is perfectly located just minutes from Main St. Murphys and includes APN 068-004-007, bringing the total acreage to 1.76. Inside, the open living spaces are filled with natural light, featuring beautiful new quartz countertops in the kitchen, a gas cooktop, ample workspace, and a wine refrigerator. A striking stacked rock wall highlights the living room, complemented by skylights and a cozy fireplace. The main level offers a recently added primary suite with abundant natural light, a spacious bath with artistic touches, a walk-in shower, a soaking tub, and elegant above-counter glass sinks. Two additional guest bedrooms complete the main floor. Upstairs, a second expansive primary suite includes a walk-in shower, jetted tub, dual sinks, dressing area, and walk-in closet. Step outside to your own private retreat with a meandering creek, gazebo, fruit trees, horseshoe pit, and a large lawn area perfect for gatherings. A wraparound deck leads to a concrete patio, ideal for entertaining or quiet relaxation. The property also includes a large shed for storage or creative use. Set back from the road, this home offers privacy, beauty, and endless possibilities. Located in a sought-after school district, just minutes from Albert Michelson Elementary and Feeney Park, this home blends natural beauty with the best of Murphys' small-town charm.
Zillow last checked: 8 hours ago
Listing updated: September 17, 2025 at 09:41am
Listed by:
Neriah J. Davis DRE #02166322,
RE/MAX Gold - Murphys,
Stacey C. Silva DRE #01369817,
RE/MAX Gold - Murphys
Bought with:
Rikki Green, DRE #02089264
Friends Real Estate Services
Source: CCARMLS,MLS#: 202500322Originating MLS: Calaveras County Association of Realtors
Facts & features
Interior
Bedrooms & bathrooms
- Bedrooms: 4
- Bathrooms: 3
- Full bathrooms: 3
Other
- Description: Stone,Tile,Tub w/Shower Over
Other
- Description: Skylight(s),View
Other
- Description: Quartz Counter,Island
Other
- Description: Granite,Jetted Tub,Marble,Shower Stall(s),Tile
Other
- Description: Ground Floor,Walk-In Closet 2+
Heating
- Central
Cooling
- Central Air
Appliances
- Included: Built-In Electric Oven, Dishwasher, Free-Standing Refrigerator, Gas Cooktop, Disposal, Ice Maker, Microwave, PlumbedForIce Maker, Trash Compactor, Tankless Water Heater, Wine Refrigerator
- Laundry: Laundry Room
Features
- Kitchen Island, Quartz Counters
- Flooring: Carpet, Tile, Wood
- Windows: Double Pane Windows
- Number of fireplaces: 1
- Fireplace features: Family Room, Gas, Gas Log
Interior area
- Total structure area: 3,100
- Total interior livable area: 3,100 sqft
Property
Parking
- Total spaces: 2
- Parking features: Attached, Garage Faces Front
- Attached garage spaces: 2
- Has uncovered spaces: Yes
Accessibility
- Accessibility features: Accessible Full Bath, Low Threshold Shower, Accessible Approach with Ramp, Wheelchair Access, Accessible Doors
Features
- Levels: One,Two
- Stories: 1
- Patio & porch: Deck
- Exterior features: Lighting, Paved Driveway, Side Entry Access, Propane Tank - Leased
- Fencing: Back Yard,Metal,Wood,Yard Fenced
- Has view: Yes
- View description: Vineyard, Trees/Woods, Water
- Has water view: Yes
- Water view: Water
Lot
- Size: 1.76 Acres
- Features: Sprinklers In Rear, Sprinklers In Front, Landscaped, Multiple lots, Sprinklers Automatic, Stream/Creek, Level
- Topography: Level,Varied
Details
- Additional structures: Gazebo, Outbuilding, Shed(s)
- Parcel number: 068004006000
- Zoning description: R1-Single Family
- Special conditions: None
Construction
Type & style
- Home type: SingleFamily
- Architectural style: Contemporary,Ranch,Custom
- Property subtype: Single Family Residence
Materials
- Frame, Wood Siding
- Foundation: Concrete Perimeter, Raised
- Roof: Composition,Shingle
Condition
- Updated/Remodeled
- Year built: 1966
Utilities & green energy
- Electric: 220 Volts
- Sewer: Septic Tank
- Water: Public
- Utilities for property: High Speed Internet Available, Propane, Municipal Utilities, Water Connected
Community & neighborhood
Security
- Security features: Carbon Monoxide Detector(s), Smoke Detector(s)
Location
- Region: Murphys
- Subdivision: Other Out of Area
HOA & financial
HOA
- Has HOA: No
Other
Other facts
- Listing agreement: Exclusive Right To Sell
- Listing terms: Cash,Conventional
- Road surface type: Paved
Price history
| Date | Event | Price |
|---|---|---|
| 9/17/2025 | Sold | $810,000-3.5%$261/sqft |
Source: CCARMLS #202500322 Report a problem | ||
| 8/30/2025 | Pending sale | $839,000$271/sqft |
Source: CCARMLS #202500322 Report a problem | ||
| 8/19/2025 | Contingent | $839,000$271/sqft |
Source: CCARMLS #202500322 Report a problem | ||
| 7/21/2025 | Listed for sale | $839,000$271/sqft |
Source: CCARMLS #202500322 Report a problem | ||
| 7/17/2025 | Contingent | $839,000$271/sqft |
Source: CCARMLS #202500322 Report a problem | ||
Public tax history
Tax history is unavailable.
Find assessor info on the county website
Neighborhood: 95247
Nearby schools
GreatSchools rating
- 7/10Albert A. Michelson Elementary SchoolGrades: K-5Distance: 0.7 mi
- 7/10Avery Middle SchoolGrades: 6-8Distance: 6.7 mi
- 6/10Bret Harte Union High SchoolGrades: 9-12Distance: 6.8 mi
Schools provided by the listing agent
- District: Bret Harte,Vallecito
Source: CCARMLS. This data may not be complete. We recommend contacting the local school district to confirm school assignments for this home.

Get pre-qualified for a loan
At Zillow Home Loans, we can pre-qualify you in as little as 5 minutes with no impact to your credit score.An equal housing lender. NMLS #10287.
