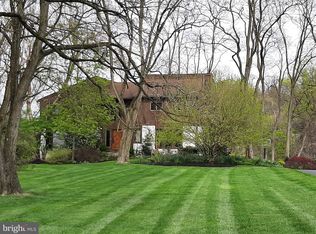Situated on a 1.36 acre lot, on a quiet cul-de-sac in Villanova, sits 788 Panorama Road. This contemporary 4 bedroom, 2 full bathroom, 1 powder room home has over 3,100 square feet of fabulous living space. This home includes a FULL HOUSE propane GENERATOR with 1,000-gallon propane tank. A grand, 2-story entryway with ample natural light, tile flooring and views to the backyard immediately draws you into the home. The entry flows directly into the family room that includes cathedral ceilings, a wood-burning fireplace with marble surround, hardwood floors, a glass sliding door to the rear deck and tons of windows allowing natural light to illuminate the home. The dining room can accommodate both intimate and large dinner parties. The seamless flow to the kitchen from the family room and dining room creates the perfect space for entertaining. The renovated, eat-in kitchen includes porcelain tile flooring, a large center island with breakfast bar, Caesarstone countertops, decorative backsplash, stainless steel appliances, access to the rear deck and views of the backyard. The spacious family room includes hardwood floors, wood-burning fireplace and access to the deck. The first floor office has carpeting and views of the front yard. A spacious laundry/mud room, access to the oversized 2-car garage, powder room, and coat closet completes the first floor. The second floor includes a principal/primary bedroom suite with wall-to wall carpeting, two walk-in closets, a private deck, and a renovated ensuite bathroom with a skylight, two vanities, glass enclosed shower and a Jacuzzi tub. Three additional, spacious bedrooms have plenty of closet space and natural light. The beautifully updated hall bathroom includes a double vanity with quartz counter-top, ceramic tile flooring and bathtub. The unfinished lower level has endless possibilities. The large rear deck leads to the flat backyard, which is perfect for relaxing and enjoying the beautiful weather. This home includes a FULL HOUSE propane GENERATOR with 1,000-gallon propane tank. 788 Panorama Road is conveniently located near all major roadways, restaurants, shopping and in the award winning Lower Merion School District. 2020-09-30
This property is off market, which means it's not currently listed for sale or rent on Zillow. This may be different from what's available on other websites or public sources.
