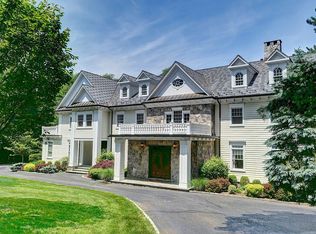Sophisticated 4 bedroom colonial built in 2009. Interior completely repainted in 2019 in a beautiful gray palette. Step inside to the formal entry to see how bright & open the home feels and attention to detail throughout. 4 bedroom, 3 Full bath, 2 half bath custom colonial thoughtfully and lovingly designed with flexibility in mind. Generous living spaces include an open gourmet kitchen with all the bells and whistles that flows seamlessly into family room w/stone fireplace, hardwood and extensive mill work - perfect for entertaining. A luxurious master bath w/double shower, granite counter tops & his-and-hers custom closets highlight the beautiful master bedroom suite. Three additional bedrooms are spacious w/full baths, hardwood and large custom closets, laundry & Media/Rec room w/ vaulted ceiling complete the upper level. Walk up attic could easily be finished. Elegant and sophisticated, this home is flooded with light by the over sized windows leading to the blue stone terrace and the level backyard. Idyllic setting yet it is only minutes to schools, center of town, and shopping.
This property is off market, which means it's not currently listed for sale or rent on Zillow. This may be different from what's available on other websites or public sources.
