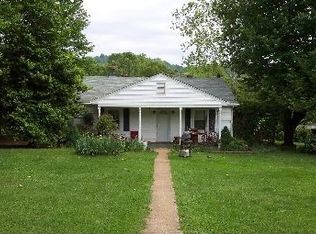Sold for $525,000 on 06/13/23
$525,000
788 Minors Branch Rd, Monroe, VA 24574
3beds
1,672sqft
Single Family Residence
Built in 1998
39.42 Acres Lot
$613,800 Zestimate®
$314/sqft
$2,119 Estimated rent
Home value
$613,800
$552,000 - $687,000
$2,119/mo
Zestimate® history
Loading...
Owner options
Explore your selling options
What's special
ESCAPE to the country on this lovely gentleman's farm! 39 Acres - mostly open with great views. Some fencing in place. Home was beautifully renovated with an impressive master ensuite, two additional bedrooms (one with private bath) Open floor plan allows maximum use of space. Generous covered porches on front and back plus open deck for grilling and entertaining. Two 24 X 36 barns, both with water and electric, one with concrete floor. 12 X 20 storage barn for feed. Large, spring fed stocked pond. Heat pump replaced 2021, roof 2020 with 50 year shingles, well pump 2022. Washer, drive and furnishings negotiable. Easy drive to Madison Heights, minutes to the Parkway or James River.
Zillow last checked: 8 hours ago
Listing updated: June 16, 2023 at 08:11am
Listed by:
Dee Parsons 434-426-2324 parsons.dee02@gmail.com,
BHHS Dawson Ford Garbee-Forest
Bought with:
OUT OF AREA BROKER
OUT OF AREA BROKER
Source: LMLS,MLS#: 343049 Originating MLS: Lynchburg Board of Realtors
Originating MLS: Lynchburg Board of Realtors
Facts & features
Interior
Bedrooms & bathrooms
- Bedrooms: 3
- Bathrooms: 3
- Full bathrooms: 3
Primary bedroom
- Level: First
- Area: 221
- Dimensions: 13 x 17
Bedroom
- Dimensions: 0 x 0
Bedroom 2
- Level: First
- Area: 143
- Dimensions: 11 x 13
Bedroom 3
- Level: First
- Area: 196
- Dimensions: 14 x 14
Bedroom 4
- Area: 0
- Dimensions: 0 x 0
Bedroom 5
- Area: 0
- Dimensions: 0 x 0
Dining room
- Level: First
- Area: 182
- Dimensions: 13 x 14
Family room
- Area: 0
- Dimensions: 0 x 0
Great room
- Area: 0
- Dimensions: 0 x 0
Kitchen
- Level: First
- Area: 154
- Dimensions: 11 x 14
Living room
- Level: First
- Area: 221
- Dimensions: 17 x 13
Office
- Area: 0
- Dimensions: 0 x 0
Heating
- Heat Pump
Cooling
- Heat Pump
Appliances
- Included: Microwave, Gas Range, Refrigerator, Electric Water Heater
- Laundry: Laundry Room, Main Level
Features
- Ceiling Fan(s), Drywall, Main Level Bedroom, Primary Bed w/Bath, Rods, Tile Bath(s)
- Flooring: Carpet, Hardwood, Vinyl
- Basement: Crawl Space
- Attic: Access,Floored,Pull Down Stairs,Storage Only
Interior area
- Total structure area: 1,672
- Total interior livable area: 1,672 sqft
- Finished area above ground: 1,672
- Finished area below ground: 0
Property
Parking
- Parking features: Garage
- Has garage: Yes
Features
- Levels: One
- Exterior features: Garden
- Has view: Yes
- View description: Mountain(s)
- Waterfront features: Lake Front
Lot
- Size: 39.42 Acres
- Features: Landscaped, Secluded, Undergrnd Utilities
Details
- Additional structures: Airplane Hangar, Pole Building, Tractor Shed
- Parcel number: 104A14
- Zoning: A-1
- Special conditions: Farm (Possible)
Construction
Type & style
- Home type: SingleFamily
- Architectural style: Ranch
- Property subtype: Single Family Residence
Materials
- Vinyl Siding
- Roof: Shingle
Condition
- Year built: 1998
Utilities & green energy
- Electric: AEP/Appalachian Powr
- Sewer: Septic Tank
- Water: Well
Community & neighborhood
Security
- Security features: Smoke Detector(s)
Location
- Region: Monroe
Price history
| Date | Event | Price |
|---|---|---|
| 6/13/2023 | Sold | $525,000+1.9%$314/sqft |
Source: | ||
| 3/25/2023 | Pending sale | $515,000$308/sqft |
Source: | ||
| 3/21/2023 | Listing removed | -- |
Source: BHHS broker feed | ||
| 3/18/2023 | Listed for sale | $515,000+87.3%$308/sqft |
Source: | ||
| 9/3/2013 | Sold | $275,000-19.1%$164/sqft |
Source: | ||
Public tax history
| Year | Property taxes | Tax assessment |
|---|---|---|
| 2024 | $1,964 +9% | $322,000 +9% |
| 2023 | $1,802 | $295,400 |
| 2022 | $1,802 | $295,400 |
Find assessor info on the county website
Neighborhood: 24574
Nearby schools
GreatSchools rating
- 5/10Elon Elementary SchoolGrades: PK-5Distance: 5.6 mi
- 6/10Monelison Middle SchoolGrades: 6-8Distance: 11.6 mi
- 5/10Amherst County High SchoolGrades: 9-12Distance: 12.5 mi
Schools provided by the listing agent
- Elementary: Elon Elem
- Middle: Monelison Midl
- High: Amherst High
Source: LMLS. This data may not be complete. We recommend contacting the local school district to confirm school assignments for this home.

Get pre-qualified for a loan
At Zillow Home Loans, we can pre-qualify you in as little as 5 minutes with no impact to your credit score.An equal housing lender. NMLS #10287.
