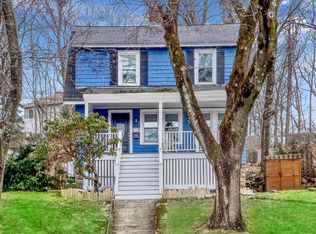Motivated seller. Awesome commuter location. This 4 BR/2 BA is across from the Greenwood commuter rail & T bus stop to Malden Center. Home is more spacious than it appears, very bright & sunny as well. New kitchen cabinets w/ quartz counter tops & SS appliances. In 2018, new roof, siding, gutters with leaf guards, new furnace (Nov. '18) & some windows, professional landscaping, new stone walls & composite walkway with granite steps. In 2015, most windows were replaced, new deck & mudroom was totally rebuilt. The home has an open kitchen /LR combo w/ wood-burning fireplace & 3-4 bedrooms (3 BR per assessing). All HW floors (HW under carpet in bedroom, carpet to be removed) & tile. Bright & sunny mud room w/ french doors to deck. Property offers fantastic sunsets. Parking for 4-6 cars in rear, on semi-private road off Green St. (road plowed in winter) Basement offers good ceiling height & walkout to yard. Security cameras to remain. Please do not go on property unaccompanied.
This property is off market, which means it's not currently listed for sale or rent on Zillow. This may be different from what's available on other websites or public sources.
