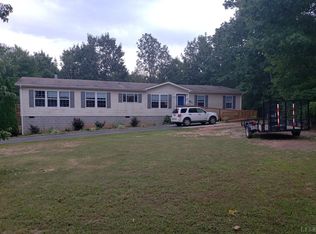Sold for $267,000
$267,000
788 Long Island Rd, Gladys, VA 24554
3beds
1,876sqft
Manufactured Home, Single Family Residence
Built in 2000
3.02 Acres Lot
$261,700 Zestimate®
$142/sqft
$1,713 Estimated rent
Home value
$261,700
Estimated sales range
Not available
$1,713/mo
Zestimate® history
Loading...
Owner options
Explore your selling options
What's special
Escape to the tranquility of this beautifully remodeled home on 3 private acres, offering modern updates and rural charm. Every detail has been refreshed, with all-new paint, luxury vinyl plank flooring, new roof, new HVAC, new cabinets, and stunning quartz countertops adding a touch of elegance. The split-bedroom floor plan ensures privacy, while the spacious master en-suite features a luxurious master bath with a tub and separate shower. Natural light pours in through large windows, highlighting the formal living room and expansive den, perfect for gatherings. A separate entrance leads to the mudroom/laundry room, adding convenience to this peaceful country retreat, don't miss your chance to call it home!
Zillow last checked: 8 hours ago
Listing updated: June 05, 2025 at 01:20pm
Listed by:
Jim L Rufus 434-258-6912 jimrufus@outlook.com,
eXp Realty LLC-Stafford
Bought with:
OUT OF AREA BROKER
OUT OF AREA BROKER
Source: LMLS,MLS#: 357462 Originating MLS: Lynchburg Board of Realtors
Originating MLS: Lynchburg Board of Realtors
Facts & features
Interior
Bedrooms & bathrooms
- Bedrooms: 3
- Bathrooms: 2
- Full bathrooms: 2
Primary bedroom
- Level: First
- Area: 234
- Dimensions: 18 x 13
Bedroom
- Dimensions: 0 x 0
Bedroom 2
- Level: First
- Area: 130
- Dimensions: 13 x 10
Bedroom 3
- Level: First
- Area: 117
- Dimensions: 13 x 9
Bedroom 4
- Area: 0
- Dimensions: 0 x 0
Bedroom 5
- Area: 0
- Dimensions: 0 x 0
Dining room
- Level: First
- Area: 192
- Dimensions: 16 x 12
Family room
- Area: 0
- Dimensions: 0 x 0
Great room
- Area: 0
- Dimensions: 0 x 0
Kitchen
- Level: First
- Area: 273
- Dimensions: 21 x 13
Living room
- Level: First
- Area: 288
- Dimensions: 18 x 16
Office
- Area: 0
- Dimensions: 0 x 0
Heating
- Heat Pump
Cooling
- Heat Pump
Appliances
- Included: Dishwasher, Microwave, Electric Range, Self Cleaning Oven, Electric Water Heater
- Laundry: Laundry Room, Main Level, Washer Hookup
Features
- Ceiling Fan(s), Great Room, Main Level Bedroom, Primary Bed w/Bath, Walk-In Closet(s)
- Flooring: Carpet, Vinyl Plank
- Windows: Insulated Windows
- Basement: Crawl Space
- Attic: Access
- Number of fireplaces: 1
- Fireplace features: 1 Fireplace, Den
Interior area
- Total structure area: 1,876
- Total interior livable area: 1,876 sqft
- Finished area above ground: 1,876
- Finished area below ground: 0
Property
Parking
- Parking features: Circular Driveway
- Has garage: Yes
- Has uncovered spaces: Yes
Features
- Levels: One
- Patio & porch: Front Porch, Side Porch
Lot
- Size: 3.02 Acres
Details
- Parcel number: 7499
Construction
Type & style
- Home type: MobileManufactured
- Property subtype: Manufactured Home, Single Family Residence
Materials
- Block, Vinyl Siding
- Roof: Shingle
Condition
- Year built: 2000
Utilities & green energy
- Sewer: Septic Tank
- Water: Well
Community & neighborhood
Security
- Security features: Smoke Detector(s)
Location
- Region: Gladys
Price history
| Date | Event | Price |
|---|---|---|
| 5/29/2025 | Sold | $267,000+0.8%$142/sqft |
Source: | ||
| 4/9/2025 | Pending sale | $264,900$141/sqft |
Source: | ||
| 2/28/2025 | Listed for sale | $264,900+289.6%$141/sqft |
Source: | ||
| 11/30/2022 | Sold | $68,000$36/sqft |
Source: Public Record Report a problem | ||
Public tax history
| Year | Property taxes | Tax assessment |
|---|---|---|
| 2024 | $595 | $132,300 |
| 2023 | -- | $132,300 +49.7% |
| 2022 | $460 | $88,400 |
Find assessor info on the county website
Neighborhood: 24554
Nearby schools
GreatSchools rating
- 7/10Brookneal Elementary SchoolGrades: PK-5Distance: 10.6 mi
- 4/10William Campbell High SchoolGrades: 6-12Distance: 5.2 mi
