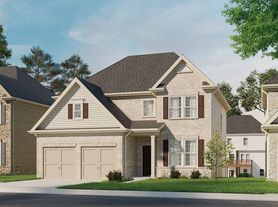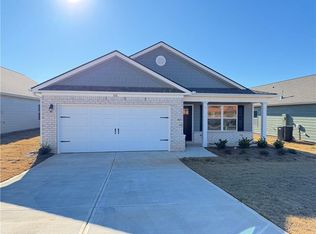Large 3 bedroom, 2 bathroom house with bonus room and unfinished basement. Large laundry room with laundry hook-ups, spacious yard, back deck and sun-room.
Copyright Georgia MLS. All rights reserved. Information is deemed reliable but not guaranteed.
House for rent
$2,295/mo
Fees may apply
788 Harrison Mill Rd, Winder, GA 30680
3beds
2,644sqft
Price may not include required fees and charges. Learn more|
Singlefamily
Available now
Central air
Garage parking
Central
What's special
Back deckSpacious yardBonus room
- 16 days |
- -- |
- -- |
Zillow last checked: 8 hours ago
Listing updated: February 27, 2026 at 01:39pm
Travel times
Looking to buy when your lease ends?
Consider a first-time homebuyer savings account designed to grow your down payment with up to a 6% match & a competitive APY.
Facts & features
Interior
Bedrooms & bathrooms
- Bedrooms: 3
- Bathrooms: 2
- Full bathrooms: 2
Heating
- Central
Cooling
- Central Air
Appliances
- Included: Dishwasher, Refrigerator
Features
- Master Downstairs
- Flooring: Carpet
- Has basement: Yes
Interior area
- Total interior livable area: 2,644 sqft
Property
Parking
- Parking features: Garage
- Has garage: Yes
- Details: Contact manager
Features
- Stories: 1
- Exterior features: Contact manager
Details
- Parcel number: XX097003
Construction
Type & style
- Home type: SingleFamily
- Property subtype: SingleFamily
Materials
- Roof: Composition
Condition
- Year built: 1985
Community & HOA
Location
- Region: Winder
Financial & listing details
- Lease term: Contact For Details
Price history
| Date | Event | Price |
|---|---|---|
| 2/27/2026 | Price change | $2,295-2.1%$1/sqft |
Source: GAMLS #10690047 Report a problem | ||
| 2/12/2026 | Listed for rent | $2,345$1/sqft |
Source: GAMLS #10690047 Report a problem | ||
| 1/20/2026 | Listing removed | $2,345$1/sqft |
Source: GAMLS #10665699 Report a problem | ||
| 1/5/2026 | Listed for rent | $2,345$1/sqft |
Source: GAMLS #10665699 Report a problem | ||
| 6/30/2025 | Sold | $850,000-5.6%$321/sqft |
Source: | ||
Neighborhood: 30680
Nearby schools
GreatSchools rating
- NAAlternative SchoolGrades: Distance: 1.2 mi
- 6/10Haymon-Morris Middle SchoolGrades: 6-8Distance: 5.1 mi
- 5/10Apalachee High SchoolGrades: 9-12Distance: 4.9 mi

