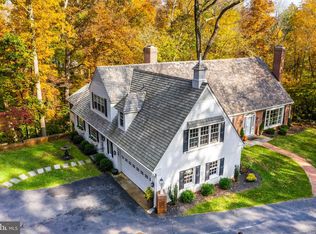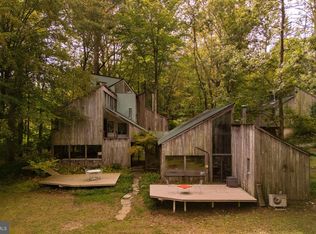This property has it all! Fantastic Ann Capron designed 2 story contemporary with first floor master suite, 3 BR on the second level, partially finished walk out basement. 3 car attached garage. Clean lines and open floor plan, with soaring ceilings and views in all directions. Living room with floor to ceiling large stone fireplace as the central element. Crum Creek roiling by gives the sounds of tranquility on the back deck. 4 Stall Barn exists at entrance of property with pasture to look over as you drive down driveway and through a gate to the house. Best of Both worlds, small barn and pasture on one side and house, yard, deck driveway on the other. Mudroom, kitchen office, office with fireplace by Master, main floor laundry and 4.5 baths round out the extent of this fantastic home. Newer stainless steel kitchen appliances, including Bosch Dishwasher, SubZ fridge, and double wall ovens. Large island in kitchen etc. Well maintained with newer wood shake roof. The Willistown / Radnor Hunt / Berwyn address location is convenient to all the Main Line has to offer and yet is near Willistown's open spaces for which Willistown is so well known. Just minutes away from area schools, transportation (New Paoli Amtrak Station being built), country clubs and shopping. Large protected farms nearby and Kirkwood preserve is just down the street. 2018-12-14
This property is off market, which means it's not currently listed for sale or rent on Zillow. This may be different from what's available on other websites or public sources.

