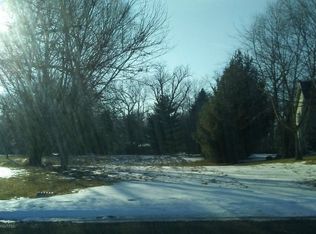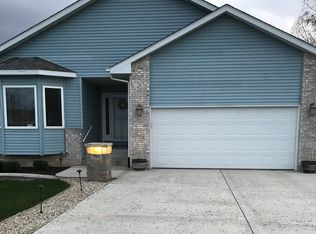This wonderful 4 bedroom home sits on two wooded lots in the popular Lake Summerset Subdivision! This spacious 2200 sq. ft. floor plan is complete with beautiful hardwood flooring on most of the main level! An open great room and formal dining room are spacious, light and bright! Cook up a feast the kitchen features all appliances, a breakfast bar, desk area, pantry closet and plenty of cabinetry for storage and counter prep space plus a tile floor and back splash and upper deck access with beautiful backyard views! The main floor master suite is all set to relax with a large double closet complete with organized shelving, full bath and hardwood floor. A second main level bedroom is good sized with plenty organized closet space and hardwood floor. A fabulous finished walkout lower level is ideal for entertaining, it features a cozy family room with a gas fireplace and covered patio access! 2 additional bedrooms on this level are spacious with a full tiled bath adjacent! This wonderful home is super well kept, neat clean and neutrally decorated! The washer and dryer stay with the home and a 2 car attached garage is perfect with a gorgeous and spotless epoxy floor! You will truly enjoy the outdoors, this home is ideal with plenty of yard space for sports and activities. 2 lots totaling 3/4 acre are wooded for privacy and shade but still allow open spaces. Many outdoor features include a composit upper deck, a covered concrete wrap around patio below, a paver sidewalk and concrete driveway plus a lofted storage or garden shed! Brick and sided exterior. Updates include the roof, epoxy garage floor, garage door opener and light fixtures. The yard includes many perennials, fruit producing blueberry bushes and spruce tree's! The Lake Summerset Subdivision provides endless entertainment including water activities on the lake, relaxing on the beach, a swimming pool, dog park, playgrounds, parks, a spray park and campground plus sledding and ice fishing in the winter months! Many social groups and clubs offer unlimited time with friends and neighbors plus play bocce ball, tennis, pickleball or disc. golf!
This property is off market, which means it's not currently listed for sale or rent on Zillow. This may be different from what's available on other websites or public sources.

