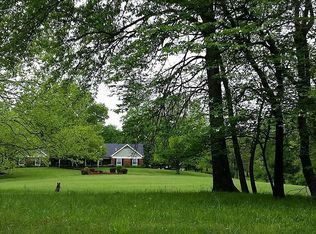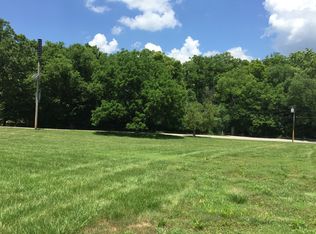Closed
Listing Provided by:
Sarah R Lochmann 636-579-1107,
Realty Executives Premiere
Bought with: EXP Realty, LLC
Price Unknown
788 Forby Rd, Eureka, MO 63025
3beds
3,475sqft
Single Family Residence
Built in 1964
10.73 Acres Lot
$-- Zestimate®
$--/sqft
$3,186 Estimated rent
Home value
Not available
Estimated sales range
Not available
$3,186/mo
Zestimate® history
Loading...
Owner options
Explore your selling options
What's special
Welcome home to this amazing equestrian farm on over 10 acres. Beautiful brick home close to schools and shopping. Spacious master suite with enormous walk-in closet with built in vanity. This home features beautifully updated kitchen with custom cabinets, 2 islands, and granite countertops. charming living area and lovely office space with desk and built in shelves. Main floor laundry as well as laundry room in the basement. Upstairs includes 2 bedrooms with walk-in closets and full bath with large attic area that could be 3rd bedroom or living space. New flooring, front door, James Hardie Plank siding, sofit and facia, and 3 fireplaces. Charming brick patios around exterior. Partially finished walk out basement with plenty of space for entertaining. 32x50 Barn equipped with 4 stalls, plumbing to each. Finished tack room with bridle and saddle rack. Work bench and workshop area with 220 power 100-amp service. Plenty of pasture and riding space. Make your appointment today! Additional Rooms: Mud Room
Zillow last checked: 8 hours ago
Listing updated: April 28, 2025 at 05:17pm
Listing Provided by:
Sarah R Lochmann 636-579-1107,
Realty Executives Premiere
Bought with:
Mark & Neil Gellman, 2007022959
EXP Realty, LLC
Source: MARIS,MLS#: 23013307 Originating MLS: St. Louis Association of REALTORS
Originating MLS: St. Louis Association of REALTORS
Facts & features
Interior
Bedrooms & bathrooms
- Bedrooms: 3
- Bathrooms: 4
- Full bathrooms: 3
- 1/2 bathrooms: 1
- Main level bathrooms: 2
- Main level bedrooms: 1
Primary bedroom
- Features: Floor Covering: Wood
- Level: Main
- Area: 315
- Dimensions: 21x15
Bedroom
- Features: Floor Covering: Wood
- Level: Upper
- Area: 304
- Dimensions: 19x16
Bedroom
- Features: Floor Covering: Wood
- Level: Upper
- Area: 176
- Dimensions: 16x11
Primary bathroom
- Features: Floor Covering: Wood
- Level: Main
- Area: 104
- Dimensions: 13x8
Den
- Features: Floor Covering: Wood
- Level: Main
- Area: 252
- Dimensions: 18x14
Dining room
- Features: Floor Covering: Wood
- Level: Main
- Area: 182
- Dimensions: 14x13
Kitchen
- Features: Floor Covering: Wood
- Level: Main
- Area: 247
- Dimensions: 19x13
Laundry
- Features: Floor Covering: Ceramic Tile
- Level: Main
- Area: 150
- Dimensions: 15x10
Living room
- Features: Floor Covering: Wood
- Level: Main
- Area: 420
- Dimensions: 28x15
Office
- Features: Floor Covering: Wood
- Level: Upper
- Area: 110
- Dimensions: 11x10
Other
- Features: Floor Covering: Wood
- Level: Main
- Area: 176
- Dimensions: 16x11
Heating
- Electronic Air Filter, Forced Air, Zoned, Electric
Cooling
- Attic Fan, Ceiling Fan(s), Central Air, Electric, Zoned
Appliances
- Included: Electric Water Heater, Dishwasher, Disposal, Electric Cooktop, Microwave, Range Hood
- Laundry: Main Level
Features
- Separate Dining, Bookcases, Special Millwork, Walk-In Closet(s), Double Vanity, Tub, Kitchen Island, Custom Cabinetry, Eat-in Kitchen, Granite Counters
- Flooring: Hardwood
- Doors: Panel Door(s), Atrium Door(s)
- Windows: Bay Window(s), Window Treatments
- Basement: Partially Finished,Storage Space,Walk-Out Access
- Number of fireplaces: 3
- Fireplace features: Basement, Library, Living Room, Wood Burning, Recreation Room
Interior area
- Total structure area: 3,475
- Total interior livable area: 3,475 sqft
- Finished area above ground: 3,113
- Finished area below ground: 2,217
Property
Parking
- Total spaces: 2
- Parking features: Additional Parking, Attached, Garage, Garage Door Opener, Oversized, Off Street
- Attached garage spaces: 2
Features
- Levels: One and One Half
- Patio & porch: Patio
Lot
- Size: 10.73 Acres
- Dimensions: 243 x 189 x 181 x 297 x 394 x 281 x 323 x 142 x 186 x 89 x 4
- Features: Wooded
Details
- Additional structures: Barn(s), Stable(s), Workshop
- Parcel number: 28W610137
- Special conditions: Standard
Construction
Type & style
- Home type: SingleFamily
- Architectural style: Other,Traditional
- Property subtype: Single Family Residence
Materials
- Brick
Condition
- Updated/Remodeled
- New construction: No
- Year built: 1964
Utilities & green energy
- Sewer: Septic Tank
- Water: Well
- Utilities for property: Natural Gas Available
Community & neighborhood
Location
- Region: Eureka
- Subdivision: Bopp Estates Resub
Other
Other facts
- Listing terms: Cash,Conventional
- Ownership: Private
- Road surface type: Asphalt
Price history
| Date | Event | Price |
|---|---|---|
| 7/25/2023 | Sold | -- |
Source: | ||
| 6/15/2023 | Pending sale | $950,000$273/sqft |
Source: | ||
| 5/1/2023 | Price change | $950,000-5%$273/sqft |
Source: | ||
| 4/13/2023 | Listed for sale | $1,000,000+66.7%$288/sqft |
Source: | ||
| 1/5/2016 | Sold | -- |
Source: | ||
Public tax history
Tax history is unavailable.
Neighborhood: 63025
Nearby schools
GreatSchools rating
- 9/10Blevins Elementary SchoolGrades: K-5Distance: 1.7 mi
- 7/10LaSalle Springs Middle SchoolGrades: 6-8Distance: 2.3 mi
- 8/10Eureka Sr. High SchoolGrades: 9-12Distance: 1.4 mi
Schools provided by the listing agent
- Elementary: Blevins Elem.
- Middle: Lasalle Springs Middle
- High: Eureka Sr. High
Source: MARIS. This data may not be complete. We recommend contacting the local school district to confirm school assignments for this home.

