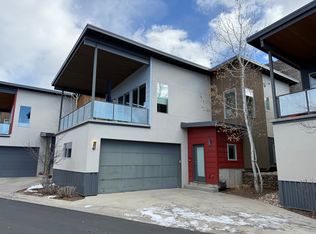Silverview is the latest development by Agave Durango. home has amazing views of the La Plata mountains and Silver Peak. Located just minutes from downtown with easy access to the Florida Road multi-use path and the Lions Den Trail just behind the development. This beautiful 3 bedroom, 2.5 bathroom home has a great open floor plan, large windows, extra large deck, and modern finishes. This also features a main level master suite along with the half bath. The open great room has 9 foot ceilings and an 8ft sliding glass doors out to a huge covered deck with expansive western views. The great room and kitchen both have beautiful grey oak hardwood floors. The kitchen features locally made concrete countertop, backsplash and bar top. The island is wrapped in metal to accent the concrete tops. Alongside the range/oven is butcher block countertop with "Lustrolite" backsplash. The appliances are Whirlpool White Ice with stainless details along with a 36 inch refrigerator. Wonderful modern fixtures and lighting throughout with sleek glossy cabinet fronts. All the bathrooms have the same concrete vanity tops, 12x24in tiles and "Lustrolite" accent bands. Glass framed shower enclosure with high gloss chrome hardware in the master. There is a large walk in closet in the master suite. Downstairs is a second living room/den along with the 2nd and 3rd bedrooms and a full bath and laundry/utilities. Stained concrete floors are done throughout the lower level. There is plenty of storage in units with a large open space below the stairs and some extra storage off the back of the utility room in the unfinished space. All the units come with AC. Buyer to pay $500 HOA start-up fee. Photos are architectural renderings and subject to change. See Associated Docs for Preliminary Finish Packet. There will be 14 units total in this development comprised of 6 duplex townhomes and 8 stand alone units.
This property is off market, which means it's not currently listed for sale or rent on Zillow. This may be different from what's available on other websites or public sources.

