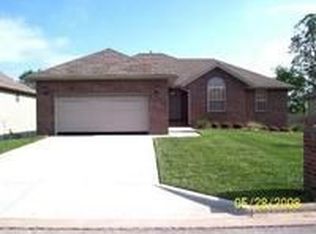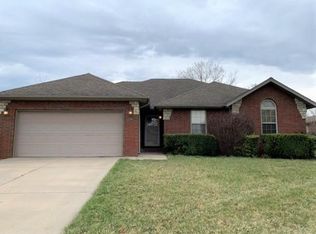Closed
Price Unknown
788 E Roubidoux Street, Nixa, MO 65714
4beds
1,739sqft
Single Family Residence
Built in 2006
9,539.64 Square Feet Lot
$313,600 Zestimate®
$--/sqft
$1,730 Estimated rent
Home value
$313,600
$298,000 - $329,000
$1,730/mo
Zestimate® history
Loading...
Owner options
Explore your selling options
What's special
Welcome to 788 E Roubidoux St in Nixa, MO! This ONE OWNER 4 bed, 2 bath home is in pristine condition, is well maintained and move-in ready! Located in the desired Park Hill Place subdivision, within walking distance of the Nixa Community Center, Century Elementary, the Nixa Junior High School, shopping, restaurants and local amenities. From the manicured grass to the beautiful landscaping, this home boasts in curb appeal and is nestled on a large .21 acre corner lot. Highlights of the property include a newer water heater (2020), gas fireplace, walk-in pantry, walk-in closets, jetted tub, covered front porch, front & rear irrigation systems, a fully fenced in yard and more! You won't want to miss this one! Call to schedule your private showing today!
Zillow last checked: 8 hours ago
Listing updated: August 02, 2024 at 02:57pm
Listed by:
Terence L Arrington 417-379-6010,
Alpha Realty MO, LLC,
Adam Carpenter 417-379-4414,
Alpha Realty MO, LLC
Bought with:
Melisa McGuire, 2012001004
Jim Garland Real Estate
Source: SOMOMLS,MLS#: 60243063
Facts & features
Interior
Bedrooms & bathrooms
- Bedrooms: 4
- Bathrooms: 2
- Full bathrooms: 2
Heating
- Central, Natural Gas
Cooling
- Ceiling Fan(s), Central Air
Appliances
- Included: Dishwasher, Disposal, Free-Standing Electric Oven, Gas Water Heater, Microwave, Refrigerator
- Laundry: In Garage, Laundry Room
Features
- High Ceilings, Internet - Fiber Optic, Tray Ceiling(s), Walk-In Closet(s), Walk-in Shower
- Flooring: Carpet, Tile
- Doors: Storm Door(s)
- Windows: Blinds, Double Pane Windows
- Has basement: No
- Attic: Partially Floored,Pull Down Stairs
- Has fireplace: Yes
- Fireplace features: Gas, Living Room, Tile
Interior area
- Total structure area: 1,739
- Total interior livable area: 1,739 sqft
- Finished area above ground: 1,739
- Finished area below ground: 0
Property
Parking
- Total spaces: 2
- Parking features: Driveway, Garage Faces Front, On Street
- Attached garage spaces: 2
- Has uncovered spaces: Yes
Features
- Levels: One
- Stories: 1
- Patio & porch: Patio
- Exterior features: Rain Gutters
- Has spa: Yes
- Spa features: Bath
- Fencing: Full,Wood
- Has view: Yes
- View description: City
Lot
- Size: 9,539 sqft
- Dimensions: 60 x 120
- Features: Corner Lot, Sprinklers In Front, Sprinklers In Rear
Details
- Additional structures: Shed(s)
- Parcel number: 100112004011033000
Construction
Type & style
- Home type: SingleFamily
- Property subtype: Single Family Residence
Materials
- Brick, Vinyl Siding
- Foundation: Crawl Space
Condition
- Year built: 2006
Utilities & green energy
- Sewer: Public Sewer
- Water: Public
- Utilities for property: Cable Available
Community & neighborhood
Security
- Security features: Smoke Detector(s)
Location
- Region: Nixa
- Subdivision: Park Hill Place
Other
Other facts
- Listing terms: Cash,Conventional,FHA,USDA/RD,VA Loan
- Road surface type: Concrete, Asphalt
Price history
| Date | Event | Price |
|---|---|---|
| 6/30/2023 | Sold | -- |
Source: | ||
| 5/22/2023 | Pending sale | $284,900$164/sqft |
Source: | ||
| 5/19/2023 | Listed for sale | $284,900$164/sqft |
Source: | ||
Public tax history
| Year | Property taxes | Tax assessment |
|---|---|---|
| 2024 | $2,013 | $32,300 |
| 2023 | $2,013 -0.1% | $32,300 |
| 2022 | $2,016 | $32,300 |
Find assessor info on the county website
Neighborhood: 65714
Nearby schools
GreatSchools rating
- 9/10Century Elementary SchoolGrades: K-4Distance: 0.4 mi
- 6/10Nixa Junior High SchoolGrades: 7-8Distance: 0.6 mi
- 10/10Nixa High SchoolGrades: 9-12Distance: 2.7 mi
Schools provided by the listing agent
- Elementary: Nixa
- Middle: Nixa
- High: Nixa
Source: SOMOMLS. This data may not be complete. We recommend contacting the local school district to confirm school assignments for this home.

