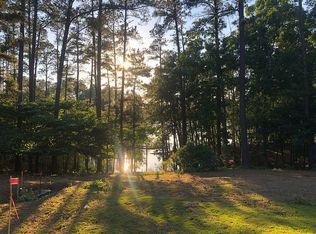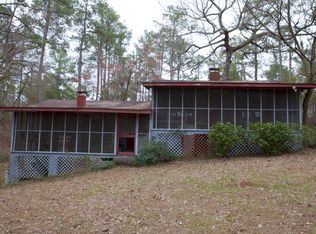Sold for $1,250,000
$1,250,000
788 CONFEDERATE DRIVE, Modoc, SC 29838
5beds
6,081sqft
Single Family Residence
Built in 1999
1.46 Acres Lot
$1,384,800 Zestimate®
$206/sqft
$4,357 Estimated rent
Home value
$1,384,800
$1.25M - $1.55M
$4,357/mo
Zestimate® history
Loading...
Owner options
Explore your selling options
What's special
Welcome to 788 Confederate Drive in Modoc Shores, this property sits on a 1.5 acre point with breathtaking views of Clarks Hill Lake! The second you open the front door your faced with panoramic views of the lake...home features 9' ceilings, open floor plan, expansive rooms, and a 3-car garage with 12' doors. Wake up to a water view from the owner's suite with his & her's baths, and walk-in closet connected to the laundry room. Study located off the kitchen, could be an ideal large mess kitchen for the chef! Split bedroom floor plan features 2 additional bedrooms on the other side of the main level with a full bath. Lower level rec room with flanked by 2 huge bedrooms (great for the kids/grandkids) and a full bath! Gently sloping grounds that have been under brushed leads down to the 384 sqft dock with 2 levels! Next to the house is a glass enclosed heated pool with a retractable roof! Within the 3-car garage you'll find a n added apartment that can be used for guests or extra storage. This could be your getaway home on the weekend or your primary residence...enjoy sunset cruises and family gatherings at this wonderful home in Modoc Shores!
Zillow last checked: 8 hours ago
Listing updated: December 29, 2024 at 01:23am
Listed by:
The Stone Team 706-831-3301,
Meybohm Real Estate - Wheeler
Bought with:
Laura O'neil, 391068
VanderMorgan Realty
Source: Hive MLS,MLS#: 504819
Facts & features
Interior
Bedrooms & bathrooms
- Bedrooms: 5
- Bathrooms: 4
- Full bathrooms: 4
Primary bedroom
- Level: Main
- Dimensions: 20 x 23
Bedroom 2
- Level: Main
- Dimensions: 14 x 13
Bedroom 3
- Level: Main
- Dimensions: 11 x 18
Bedroom 4
- Level: Lower
- Dimensions: 21 x 26
Bonus room
- Level: Lower
- Dimensions: 28 x 36
Breakfast room
- Level: Main
- Dimensions: 8 x 12
Dining room
- Level: Main
- Dimensions: 13 x 15
Kitchen
- Level: Main
- Dimensions: 20 x 20
Laundry
- Level: Main
- Dimensions: 13 x 6
Living room
- Level: Main
- Dimensions: 31 x 28
Office
- Level: Main
- Dimensions: 13 x 9
Other
- Description: Den
- Level: Main
- Dimensions: 11 x 12
Recreation room
- Level: Lower
- Dimensions: 15 x 29
Cooling
- Central Air
Appliances
- Included: Built-In Electric Oven, Built-In Microwave, Cooktop, Dishwasher
Features
- Built-in Features, Eat-in Kitchen, Entrance Foyer, Kitchen Island, Walk-In Closet(s)
- Flooring: Carpet, Ceramic Tile, Hardwood
- Basement: Finished,Full
- Number of fireplaces: 1
- Fireplace features: Living Room
Interior area
- Total structure area: 6,081
- Total interior livable area: 6,081 sqft
- Finished area below ground: 2,197
Property
Parking
- Total spaces: 3
- Parking features: Garage
- Garage spaces: 3
Features
- Levels: Two
- Patio & porch: Covered, Deck, Porch
- Exterior features: Dock
- Has private pool: Yes
- Pool features: In Ground
Lot
- Size: 1.46 Acres
- Dimensions: 65 x 75 x 373 x 80 x 196 x 188 x 66 x 67
- Features: Cove, Lake Front, Landscaped, Waterfront
Details
- Parcel number: 1750902011.
Construction
Type & style
- Home type: SingleFamily
- Property subtype: Single Family Residence
Materials
- Stucco
- Foundation: Other
- Roof: Composition
Condition
- New construction: No
- Year built: 1999
Utilities & green energy
- Water: Public
Community & neighborhood
Location
- Region: Modoc
- Subdivision: Modoc Shores
HOA & financial
HOA
- Has HOA: Yes
- HOA fee: $100 monthly
Other
Other facts
- Listing agreement: Exclusive Right To Sell
- Listing terms: Cash,Conventional
Price history
| Date | Event | Price |
|---|---|---|
| 3/20/2023 | Sold | $1,250,000-10.4%$206/sqft |
Source: | ||
| 2/22/2023 | Pending sale | $1,395,000$229/sqft |
Source: | ||
| 1/4/2023 | Contingent | $1,395,000$229/sqft |
Source: | ||
| 8/23/2022 | Price change | $1,395,000-6.7%$229/sqft |
Source: | ||
| 7/11/2022 | Listed for sale | $1,495,000+27.2%$246/sqft |
Source: | ||
Public tax history
| Year | Property taxes | Tax assessment |
|---|---|---|
| 2024 | $80 -98.7% | -- |
| 2023 | $5,945 +2.5% | $37,040 |
| 2022 | $5,799 -51.1% | $37,040 |
Find assessor info on the county website
Neighborhood: 29838
Nearby schools
GreatSchools rating
- 5/10Mccormick Elementary SchoolGrades: PK-5Distance: 12.3 mi
- 3/10Mccormick Middle SchoolGrades: 6-8Distance: 12.3 mi
- 3/10McCormick High SchoolGrades: 9-12Distance: 12.3 mi
Schools provided by the listing agent
- Elementary: McCormick Elementary
- Middle: MCCORMICK MIDDLE
- High: McCormick
Source: Hive MLS. This data may not be complete. We recommend contacting the local school district to confirm school assignments for this home.
Get pre-qualified for a loan
At Zillow Home Loans, we can pre-qualify you in as little as 5 minutes with no impact to your credit score.An equal housing lender. NMLS #10287.

