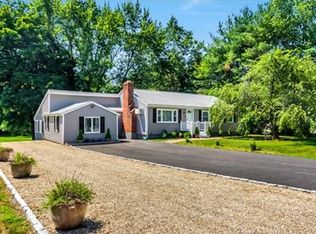Set back off the road & beautifully sited on almost 2 acres of partially protected land, this meticulously maintained colonial style home is something special. Built in'94, they have been its sole owners. They raised their kids here, celebrated holidays, and closed many an evening in the hot tub while the stress of the day floated away. Yummy meals came from the well appointed kitchen with its 9 foot island. They moved seamlessly around the 1st floor, and in and out of the enchanting screen porch and large deck. 3 well proportioned bedrooms on the 2nd flr provided everyone with private space - especially the master suite with its cathedral ceiling, updated bath and walk-in closet. The lower level was their "swing" space, with a playroom that opened onto the yard, a home office (particularly useful these days) and an exercise room. Warm and welcoming, 788 Concord Rd has been a wonderful home for all these years and now it is time for a new owner to move in and find all its secret gifts.
This property is off market, which means it's not currently listed for sale or rent on Zillow. This may be different from what's available on other websites or public sources.
