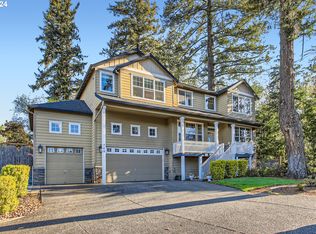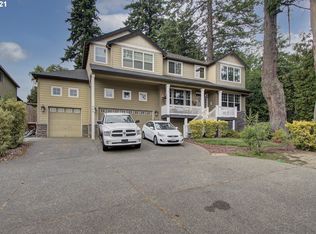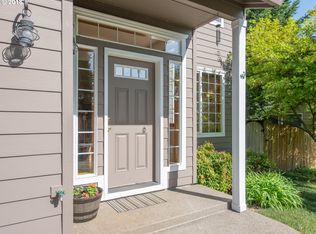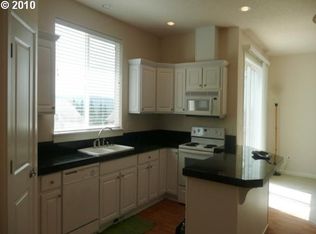Sold
$790,000
788 53rd St, Washougal, WA 98671
5beds
3,392sqft
Residential, Single Family Residence
Built in 2005
7,840.8 Square Feet Lot
$783,900 Zestimate®
$233/sqft
$3,856 Estimated rent
Home value
$783,900
$737,000 - $831,000
$3,856/mo
Zestimate® history
Loading...
Owner options
Explore your selling options
What's special
Completely remodeled turnkey 5br gem in desirable Sunset Ridge! The home features All NEW real hardwood floors, kitchen cabinetry, slab quartz countertops with a tile backsplash, recessed lighting, stainless appliances, milgard windows, a new architectural roof with Malarkey "Vista" shingles + transferrable warranty, new gutters, new exterior paint, and all new doors and fixtures. Expansive primary suite with huge walk-in closet, dual vanity, walk-in tile shower, and a free standing soaking tub. Territorial views from south-facing bedrooms with peek-a-boos of the Columbia River. Main level formal dining can double as home office. Cat-6 hard wired high-speed internet throughout! Usable fenced backyard with large patio and custom retaining wall. Home rests in one of the most desirable lots in the entire community near the top of a private cul-de-sac and a short walk to the community clubhouse and pool! Minutes from SR-14 and the new Washougal Waterfront mixed use development. Come enjoy turnkey ease-of-living in established Sunset Ridge!
Zillow last checked: 8 hours ago
Listing updated: June 19, 2025 at 08:52pm
Listed by:
Will Logan 503-931-1941,
LOGAN REALTY SERVICES LLC
Bought with:
Stephanie Caldwell, 27423
Keller Williams Realty
Source: RMLS (OR),MLS#: 708234149
Facts & features
Interior
Bedrooms & bathrooms
- Bedrooms: 5
- Bathrooms: 3
- Full bathrooms: 2
- Partial bathrooms: 1
- Main level bathrooms: 1
Primary bedroom
- Features: Double Sinks, High Speed Internet, Soaking Tub, Suite, Tile Floor, Walkin Closet, Walkin Shower, Wallto Wall Carpet
- Level: Upper
Bedroom 2
- Features: Double Closet, High Speed Internet, Wallto Wall Carpet
- Level: Upper
Bedroom 3
- Features: Double Closet, High Speed Internet, Wallto Wall Carpet
- Level: Upper
Bedroom 5
- Features: Double Closet, High Speed Internet, Wallto Wall Carpet
- Level: Upper
Dining room
- Features: Great Room, Hardwood Floors, Sliding Doors, High Speed Internet
- Level: Main
Family room
- Features: Ceiling Fan, Fireplace, Great Room, Sliding Doors, Wallto Wall Carpet
- Level: Main
Kitchen
- Features: Great Room, Hardwood Floors, Island, Sliding Doors, High Speed Internet
- Level: Main
Living room
- Features: Formal, Hardwood Floors, High Speed Internet
- Level: Main
Office
- Features: French Doors, Hardwood Floors
- Level: Main
Heating
- Forced Air, Fireplace(s)
Cooling
- Central Air
Appliances
- Included: Dishwasher, Disposal, Free-Standing Gas Range, Free-Standing Refrigerator, Gas Appliances, Microwave, Plumbed For Ice Maker, Range Hood, Stainless Steel Appliance(s), Washer/Dryer, Gas Water Heater
- Laundry: Laundry Room
Features
- Ceiling Fan(s), Granite, High Ceilings, Double Closet, High Speed Internet, Great Room, Kitchen Island, Formal, Double Vanity, Soaking Tub, Suite, Walk-In Closet(s), Walkin Shower, Pantry
- Flooring: Hardwood, Wall to Wall Carpet, Tile
- Doors: French Doors, Sliding Doors
- Windows: Double Pane Windows
- Basement: Crawl Space
- Number of fireplaces: 1
- Fireplace features: Gas
Interior area
- Total structure area: 3,392
- Total interior livable area: 3,392 sqft
Property
Parking
- Total spaces: 3
- Parking features: Driveway, Other, Garage Door Opener, Attached
- Attached garage spaces: 3
- Has uncovered spaces: Yes
Accessibility
- Accessibility features: Bathroom Cabinets, Garage On Main, Kitchen Cabinets, Utility Room On Main, Accessibility
Features
- Levels: Two
- Stories: 2
- Patio & porch: Patio
- Fencing: Fenced
- Has view: Yes
- View description: River, Territorial
- Has water view: Yes
- Water view: River
Lot
- Size: 7,840 sqft
- Features: Bluff, Cul-De-Sac, Gentle Sloping, Private, Trees, SqFt 7000 to 9999
Details
- Parcel number: 134196180
Construction
Type & style
- Home type: SingleFamily
- Architectural style: Traditional
- Property subtype: Residential, Single Family Residence
Materials
- Cement Siding
- Foundation: Concrete Perimeter, Pillar/Post/Pier
- Roof: Composition
Condition
- Approximately
- New construction: No
- Year built: 2005
Utilities & green energy
- Gas: Gas
- Sewer: Public Sewer
- Water: Public
- Utilities for property: Cable Connected
Community & neighborhood
Security
- Security features: Entry, Unknown
Location
- Region: Washougal
- Subdivision: Sunset Ridge
HOA & financial
HOA
- Has HOA: Yes
- HOA fee: $70 monthly
- Amenities included: Commons, Exterior Maintenance, Management, Party Room, Pool, Recreation Facilities
Other
Other facts
- Listing terms: Cash,Conventional,FHA,VA Loan
- Road surface type: Concrete
Price history
| Date | Event | Price |
|---|---|---|
| 6/11/2025 | Sold | $790,000$233/sqft |
Source: | ||
| 5/5/2025 | Pending sale | $790,000$233/sqft |
Source: | ||
| 4/18/2025 | Listed for sale | $790,000+83.7%$233/sqft |
Source: | ||
| 7/15/2019 | Listing removed | $430,000$127/sqft |
Source: John L Scott Real Estate #19290945 | ||
| 6/28/2019 | Price change | $430,000-3.6%$127/sqft |
Source: John L Scott Real Estate #19290945 | ||
Public tax history
| Year | Property taxes | Tax assessment |
|---|---|---|
| 2024 | $6,163 +2.8% | $649,885 -1.8% |
| 2023 | $5,995 +5.9% | $661,718 +7.3% |
| 2022 | $5,663 +7.3% | $616,491 +16.1% |
Find assessor info on the county website
Neighborhood: 98671
Nearby schools
GreatSchools rating
- 7/10Columbia River Gorge Elementary SchoolGrades: PK-5Distance: 0.4 mi
- 8/10Jemtegaard Middle SchoolGrades: 6-8Distance: 0.4 mi
- 7/10Washougal High SchoolGrades: 9-12Distance: 0.8 mi
Schools provided by the listing agent
- Elementary: Col River Gorge
- Middle: Jemtegaard
- High: Washougal
Source: RMLS (OR). This data may not be complete. We recommend contacting the local school district to confirm school assignments for this home.
Get a cash offer in 3 minutes
Find out how much your home could sell for in as little as 3 minutes with a no-obligation cash offer.
Estimated market value
$783,900
Get a cash offer in 3 minutes
Find out how much your home could sell for in as little as 3 minutes with a no-obligation cash offer.
Estimated market value
$783,900



