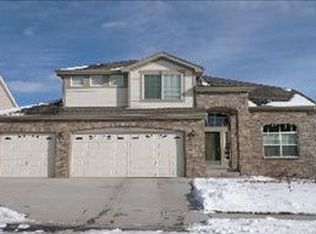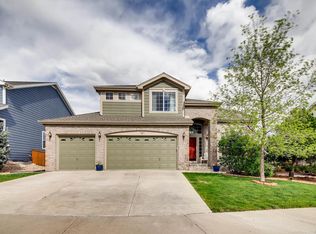Beautiful views to the east! Welcome home to this super clean move in ready 5 bedroom 5 bath w/2 separate offices. Upon entering the front door, the inviting foyer features a vaulted ceiling & hardwood floors. The lg family rm & kitchen area is the perfect gathering space w/views to the backyard & rolling hills! Hardwood floors, custom granite counters, custom back-splash, black appliances & a huge walk in pantry are just some of the upgrades. Upstairs, enter the master thru the dbl door entry. You will love the en suite master bath w/sep vanity areas, sep. shower, lg soaking tub & walk in closet & dual sided fireplace. Bed #2 has own private full ba & walk in closet. The 3rd & 4th beds are connected with a jack-n-jill bath & both include walk in closets! Huge partially finished basement that includes a large rec room, 2 bedrooms (one is currently used as another office & 3/4 bath. Lovingly cared for by the original owners, this home is move in ready! Don't wait, see this home today!
This property is off market, which means it's not currently listed for sale or rent on Zillow. This may be different from what's available on other websites or public sources.

