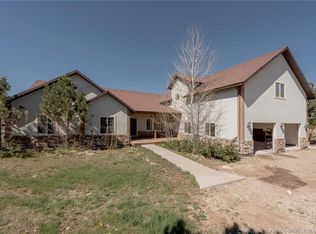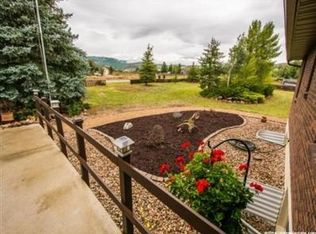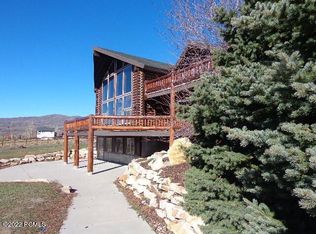This custom 6 Bedroom 4 Bathroom home sits on over 2 Ã,½ acres with beautiful views of Park City, Canyons Village and the Olympic Park. This home offers the perfect combination of size, access and lifestyle. This home has a great mother-in-law apartment as part of the 6 bedrooms and 4 bathrooms, for 2 separate kitchens and 2 living/great rooms. This great property also has a Guest Home, offering an additional 1031 Sq Ft, 2 bedrooms, 1 bathroom, full kitchen, living room with fireplace and an attached 2 car garage.
This property is off market, which means it's not currently listed for sale or rent on Zillow. This may be different from what's available on other websites or public sources.


