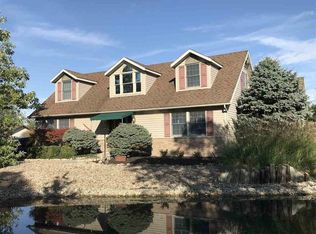Closed
$415,000
7877 N 200th Rd W, Decatur, IN 46733
3beds
3,430sqft
Single Family Residence
Built in 1999
1.18 Acres Lot
$454,900 Zestimate®
$--/sqft
$2,659 Estimated rent
Home value
$454,900
Estimated sales range
Not available
$2,659/mo
Zestimate® history
Loading...
Owner options
Explore your selling options
What's special
This immaculate home sits on a little over an acre of rolling hills with a park like setting. It features a large, stocked pond that wraps around the home with a rock waterfall. Enjoy country living on the brand-new front porch and cozy covered back porch, great for grilling on the hot summer nights. This 3 bedroom, 2 1/2 bath, All American home, has spacious living and family rooms, brand-new kitchen with updated appliances included, a custom oak vent hood and plenty of can lighting, eat-in kitchen plus a separate dining room. Master bedroom is on the first floor with a new tiled walk-in shower, extra deep claw tub, double vanity and a walk-in closet. There are two additional bedrooms, a full bath and knee walls full of additional storage. The loft above the garage could be a 3rd bedroom or additional rec room. The oversized garage features a back garage door to easily get the mower out, has a temperature-controlled workshop and is large enough to fit an oversized vehicle plus an additional car.
Zillow last checked: 8 hours ago
Listing updated: May 24, 2024 at 06:36am
Listed by:
Melissa Kaehr 260-728-4240,
Harvey and Associates Realty LLC,
Vickie Harvey,
Harvey and Associates Realty LLC
Bought with:
Ray Smith, RB16000490
American Dream Team Real Estate Brokers
Source: IRMLS,MLS#: 202403552
Facts & features
Interior
Bedrooms & bathrooms
- Bedrooms: 3
- Bathrooms: 3
- Full bathrooms: 2
- 1/2 bathrooms: 1
- Main level bedrooms: 1
Bedroom 1
- Level: Main
Bedroom 2
- Level: Upper
Dining room
- Level: Main
- Area: 156
- Dimensions: 13 x 12
Family room
- Level: Main
- Area: 780
- Dimensions: 30 x 26
Kitchen
- Level: Main
- Area: 143
- Dimensions: 13 x 11
Living room
- Level: Main
- Area: 260
- Dimensions: 13 x 20
Heating
- Natural Gas, Forced Air
Cooling
- Central Air
Appliances
- Included: Dishwasher, Refrigerator, Gas Oven
Features
- Basement: Crawl Space
- Has fireplace: No
Interior area
- Total structure area: 3,430
- Total interior livable area: 3,430 sqft
- Finished area above ground: 3,430
- Finished area below ground: 0
Property
Parking
- Total spaces: 2.5
- Parking features: Attached
- Attached garage spaces: 2.5
Features
- Levels: Two
- Stories: 2
- Has view: Yes
- Waterfront features: Waterfront, Pond
Lot
- Size: 1.18 Acres
- Features: Rolling Slope, Sloped
Details
- Parcel number: 010229100002.000013
Construction
Type & style
- Home type: SingleFamily
- Architectural style: Bungalow,Cape Cod
- Property subtype: Single Family Residence
Materials
- Vinyl Siding
Condition
- New construction: No
- Year built: 1999
Utilities & green energy
- Sewer: Septic Tank
- Water: Well
Community & neighborhood
Location
- Region: Decatur
- Subdivision: None
Price history
| Date | Event | Price |
|---|---|---|
| 5/21/2024 | Sold | $415,000-1% |
Source: | ||
| 4/24/2024 | Pending sale | $419,000 |
Source: | ||
| 3/6/2024 | Price change | $419,000-2.3% |
Source: | ||
| 2/27/2024 | Price change | $429,000-1.4% |
Source: | ||
| 2/5/2024 | Listed for sale | $435,000 |
Source: | ||
Public tax history
Tax history is unavailable.
Neighborhood: 46733
Nearby schools
GreatSchools rating
- 8/10Bellmont Middle SchoolGrades: 6-8Distance: 3.8 mi
- 7/10Bellmont Senior High SchoolGrades: 9-12Distance: 3.6 mi
Schools provided by the listing agent
- Elementary: Bellmont
- Middle: Bellmont
- High: Bellmont
- District: North Adams Community
Source: IRMLS. This data may not be complete. We recommend contacting the local school district to confirm school assignments for this home.
Get pre-qualified for a loan
At Zillow Home Loans, we can pre-qualify you in as little as 5 minutes with no impact to your credit score.An equal housing lender. NMLS #10287.
