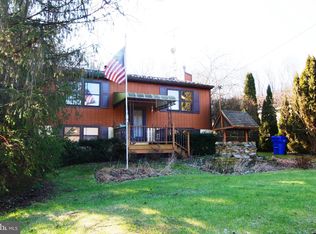Sold for $645,000
$645,000
7877 Gnatstown Rd, Hanover, PA 17331
4beds
4,959sqft
Single Family Residence
Built in 1900
3.54 Acres Lot
$645,600 Zestimate®
$130/sqft
$3,390 Estimated rent
Home value
$645,600
$613,000 - $678,000
$3,390/mo
Zestimate® history
Loading...
Owner options
Explore your selling options
What's special
Remarkable Opportunity to own an Estate and Generational Type Property with Endless Offerings! Recently Remodeled with Incredible Blend of the "Old" and "New"! A Must see to Truly Appreciate all Amenities! Main Portion of Home is a Restored Log House with New Designer Kitchen with Huge Island, Farm House Sink and Granite Countertops! Enormous Family Room with Vaulted Ceilings and Skylights Flooding the Area with a Beautiful and Bright Ambiance! Large Loft Overlooks Family Room and can be Used for Kids Playroom, Offices, or Additional Bedroom... Main House has 3 Bedrooms Which Include a First Floor Master Suite with Attached Full Bath! Large Mudroom and Laundry off Main Entrance! Screened In Porch and Large Deck Area to Enjoy Stunning Views of over 3.5 Acre Property! New Painting and Flooring Throughout Entire Property, New Central AC and Hot Water Heater in Main House! Large Building which contains Oversized two Car Garage and First Floor Office Space with Two Large Offices, a full Bath, and a Waiting Area Inside the Main Front Door. Second Floor of Building Contains a Full Apartment/Guest House with Bedroom and Full Bath, Family room! Additional Buildings Include Potting Shed, Tool Shed and 21X30 metal Pole Building! Large Free Standing Lean-to in Rear of Property! This Gem of a Property Contains over 3.5 Acres of private Land!
Zillow last checked: 8 hours ago
Listing updated: February 02, 2026 at 04:34am
Listed by:
Christopher Martin 717-368-2359,
Coldwell Banker Realty
Bought with:
Deb Berkheimer, RS329782
Keller Williams Keystone Realty
Source: Bright MLS,MLS#: PAYK2092280
Facts & features
Interior
Bedrooms & bathrooms
- Bedrooms: 4
- Bathrooms: 4
- Full bathrooms: 4
- Main level bathrooms: 3
- Main level bedrooms: 1
Basement
- Area: 0
Heating
- Forced Air, Propane
Cooling
- Central Air, Electric
Appliances
- Included: Electric Water Heater
- Laundry: Main Level
Features
- Breakfast Area, Dining Area, Double/Dual Staircase, Entry Level Bedroom, Exposed Beams, Family Room Off Kitchen, Kitchen - Country, Eat-in Kitchen, Kitchen Island, Upgraded Countertops, Additional Stairway
- Basement: Partial
- Has fireplace: No
Interior area
- Total structure area: 4,959
- Total interior livable area: 4,959 sqft
- Finished area above ground: 4,959
- Finished area below ground: 0
Property
Parking
- Total spaces: 3
- Parking features: Garage Faces Front, Garage Faces Side, Oversized, Attached, Off Street, Detached
- Attached garage spaces: 3
Accessibility
- Accessibility features: None
Features
- Levels: Two
- Stories: 2
- Patio & porch: Deck, Screened, Porch
- Exterior features: Boat Storage
- Pool features: None
Lot
- Size: 3.54 Acres
Details
- Additional structures: Above Grade, Below Grade, Outbuilding
- Parcel number: 33000FE01870000000
- Zoning: R
- Special conditions: Standard
Construction
Type & style
- Home type: SingleFamily
- Architectural style: Colonial
- Property subtype: Single Family Residence
Materials
- Vinyl Siding
- Foundation: Stone, Block
Condition
- Excellent
- New construction: No
- Year built: 1900
- Major remodel year: 2025
Utilities & green energy
- Sewer: On Site Septic
- Water: Well
Community & neighborhood
Location
- Region: Hanover
- Subdivision: None Available
- Municipality: JACKSON TWP
Other
Other facts
- Listing agreement: Exclusive Right To Sell
- Listing terms: Cash,Conventional,VA Loan,USDA Loan,FHA
- Ownership: Fee Simple
Price history
| Date | Event | Price |
|---|---|---|
| 1/30/2026 | Sold | $645,000-0.8%$130/sqft |
Source: | ||
| 1/6/2026 | Pending sale | $649,995$131/sqft |
Source: | ||
| 12/29/2025 | Price change | $649,9950%$131/sqft |
Source: | ||
| 11/5/2025 | Pending sale | $650,000+0%$131/sqft |
Source: | ||
| 10/21/2025 | Listed for sale | $649,995$131/sqft |
Source: | ||
Public tax history
| Year | Property taxes | Tax assessment |
|---|---|---|
| 2025 | $4,628 +1.1% | $139,590 |
| 2024 | $4,577 | $139,590 |
| 2023 | $4,577 +4.5% | $139,590 |
Find assessor info on the county website
Neighborhood: 17331
Nearby schools
GreatSchools rating
- 5/10Spring Grove Area Intrmd SchoolGrades: 5-6Distance: 3.3 mi
- 4/10Spring Grove Area Middle SchoolGrades: 7-8Distance: 3.3 mi
- 6/10Spring Grove Area Senior High SchoolGrades: 9-12Distance: 3 mi
Schools provided by the listing agent
- District: Spring Grove Area
Source: Bright MLS. This data may not be complete. We recommend contacting the local school district to confirm school assignments for this home.
Get pre-qualified for a loan
At Zillow Home Loans, we can pre-qualify you in as little as 5 minutes with no impact to your credit score.An equal housing lender. NMLS #10287.
Sell with ease on Zillow
Get a Zillow Showcase℠ listing at no additional cost and you could sell for —faster.
$645,600
2% more+$12,912
With Zillow Showcase(estimated)$658,512
