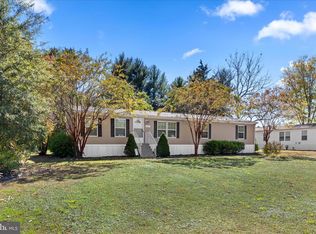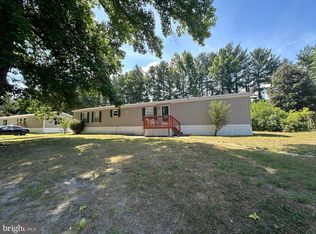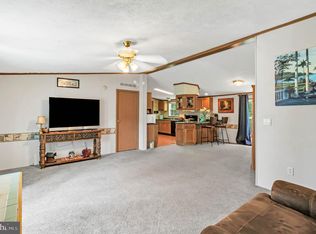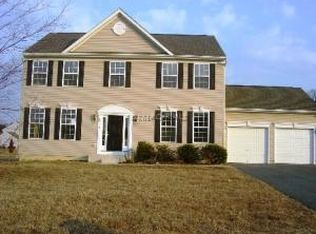Sold for $104,050
$104,050
7877 Dublin Rd, Salisbury, MD 21801
3beds
1,680sqft
Manufactured Home
Built in 2006
-- sqft lot
$108,100 Zestimate®
$62/sqft
$1,734 Estimated rent
Home value
$108,100
$98,000 - $119,000
$1,734/mo
Zestimate® history
Loading...
Owner options
Explore your selling options
What's special
** This Home is Move In Ready! It has been Newly Remodeled, offering 3 bedrooms and 2 full baths. The Large Kitchen offers New Appliances, ceramic tile edging, and a center island. The Primary Bedroom offers 2 closets and ensuite, 2 vanities, a soaking tub and walk in shower. This home also features 8' ceilings, thermopane windows, brushed nickle faucets, upgraded light fixtures and doors, new LVP flooring, New Carpeting, New Shutters, New Skirting, Cove Trim, Basboard Trim and even New Blinds. There is a beautiful wood burning fireplace to create a relaxing ambiance in the living room. This home sits on a large lot and comes with a shed for storage. ** Park Approval is Required **
Zillow last checked: 8 hours ago
Listing updated: March 31, 2025 at 03:12am
Listed by:
Barbara DeTota 410-749-1818,
ERA Martin Associates
Bought with:
Ryan Basch, 5006443
RE/MAX Advantage Realty
Source: Bright MLS,MLS#: MDWC2016484
Facts & features
Interior
Bedrooms & bathrooms
- Bedrooms: 3
- Bathrooms: 2
- Full bathrooms: 2
- Main level bathrooms: 2
- Main level bedrooms: 3
Bedroom 1
- Level: Unspecified
- Area: 100 Square Feet
- Dimensions: 10.5 X 10
Bedroom 2
- Level: Unspecified
- Area: 156 Square Feet
- Dimensions: 13 X 12
Kitchen
- Level: Unspecified
- Area: 110 Square Feet
- Dimensions: 10 X 11
Living room
- Level: Unspecified
- Area: 168 Square Feet
- Dimensions: 14.5 X 12
Heating
- Forced Air, Electric
Cooling
- Central Air, Electric
Appliances
- Included: Microwave, Dishwasher, Oven/Range - Electric, Refrigerator, Washer, Electric Water Heater
- Laundry: Main Level
Features
- Bathroom - Tub Shower, Soaking Tub, Crown Molding, Eat-in Kitchen, Primary Bath(s), Ceiling Fan(s), Dining Area, Walk-In Closet(s)
- Flooring: Carpet, Laminate
- Doors: Storm Door(s)
- Has basement: No
- Number of fireplaces: 1
- Fireplace features: Wood Burning
Interior area
- Total structure area: 1,680
- Total interior livable area: 1,680 sqft
- Finished area above ground: 1,680
Property
Parking
- Total spaces: 6
- Parking features: Driveway
- Uncovered spaces: 6
Accessibility
- Accessibility features: Other
Features
- Levels: One
- Stories: 1
- Pool features: None
Lot
- Features: Cleared, Corner Lot
Details
- Additional structures: Above Grade, Outbuilding
- Parcel number: 999999
- Zoning: R
- Special conditions: Standard
Construction
Type & style
- Home type: MobileManufactured
- Architectural style: Ranch/Rambler
- Property subtype: Manufactured Home
Materials
- Vinyl Siding
- Foundation: Other
Condition
- Excellent
- New construction: No
- Year built: 2006
- Major remodel year: 2025
Details
- Builder model: Clayton Rutledge
Utilities & green energy
- Sewer: Septic Exists
- Water: Well
- Utilities for property: Cable Connected, Electricity Available
Community & neighborhood
Location
- Region: Salisbury
- Subdivision: None Available
- Municipality: SALISBURY
Other
Other facts
- Listing agreement: Exclusive Right To Sell
- Body type: Double Wide
- Listing terms: Cash,Private Financing Available,Other
- Ownership: Ground Rent
Price history
| Date | Event | Price |
|---|---|---|
| 3/28/2025 | Sold | $104,050$62/sqft |
Source: | ||
| 3/28/2025 | Pending sale | $104,050-4.5%$62/sqft |
Source: | ||
| 3/11/2025 | Contingent | $109,000$65/sqft |
Source: | ||
| 3/3/2025 | Listed for sale | $109,000$65/sqft |
Source: | ||
Public tax history
Tax history is unavailable.
Neighborhood: 21801
Nearby schools
GreatSchools rating
- 4/10Westside Intermediate SchoolGrades: 2-5Distance: 4.7 mi
- 6/10Salisbury Middle SchoolGrades: 6-8Distance: 1.9 mi
- 4/10James M. Bennett High SchoolGrades: 9-12Distance: 4.4 mi
Schools provided by the listing agent
- District: Wicomico County Public Schools
Source: Bright MLS. This data may not be complete. We recommend contacting the local school district to confirm school assignments for this home.



