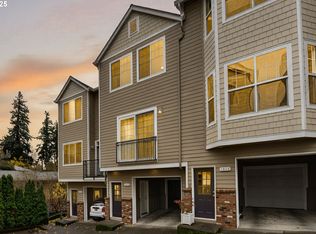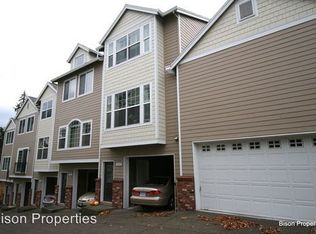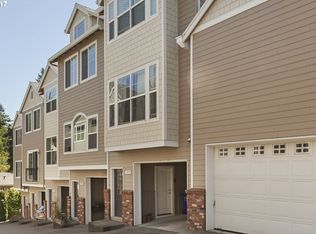Sold
$442,000
7876 SW 31st Ave #12, Portland, OR 97219
2beds
1,893sqft
Residential, Condominium
Built in 2003
-- sqft lot
$433,000 Zestimate®
$233/sqft
$3,278 Estimated rent
Home value
$433,000
$403,000 - $463,000
$3,278/mo
Zestimate® history
Loading...
Owner options
Explore your selling options
What's special
In the heart of Multnomah Village is this 2 bed, 1.5 bath TH gem. It features 3 levels, excellent garage and storage, plus nice separation of space too. There are two decks offering excellent outdoor sitting, and on the inside, you get a gas fireplace, large master bedroom, en-suite with generously sized walk in closet. On the main living level, you have a nice eating nook, and plenty of room for entertaining and TV time as well. Walkability to the village is second to none, come see for yourself. [Home Energy Score = 8. HES Report at https://rpt.greenbuildingregistry.com/hes/OR10163717]
Zillow last checked: 8 hours ago
Listing updated: July 23, 2025 at 01:25am
Listed by:
Chris Johnson 503-407-9924,
CORE, Realtors
Bought with:
Jan Cohen, 201214232
Windermere Realty Trust
Source: RMLS (OR),MLS#: 695846196
Facts & features
Interior
Bedrooms & bathrooms
- Bedrooms: 2
- Bathrooms: 2
- Full bathrooms: 1
- Partial bathrooms: 1
- Main level bathrooms: 1
Primary bedroom
- Features: Walkin Closet
- Level: Upper
- Area: 180
- Dimensions: 12 x 15
Bedroom 2
- Level: Upper
- Area: 180
- Dimensions: 12 x 15
Dining room
- Features: Hardwood Floors
- Level: Main
Kitchen
- Features: Bay Window, Deck, Dishwasher, Disposal, Gas Appliances, Hardwood Floors, Microwave, Free Standing Range, Free Standing Refrigerator
- Level: Main
- Area: 150
- Width: 15
Living room
- Features: Deck, Fireplace, Marble
- Level: Main
- Area: 300
- Dimensions: 20 x 15
Heating
- Forced Air 95 Plus, Fireplace(s)
Cooling
- Central Air
Appliances
- Included: Dishwasher, Disposal, Free-Standing Gas Range, Free-Standing Refrigerator, Microwave, Washer/Dryer, Gas Appliances, Free-Standing Range, Gas Water Heater
Features
- Marble, Walk-In Closet(s), Tile
- Flooring: Hardwood, Wall to Wall Carpet
- Windows: Double Pane Windows, Vinyl Frames, Bay Window(s)
- Number of fireplaces: 1
- Fireplace features: Gas
Interior area
- Total structure area: 1,893
- Total interior livable area: 1,893 sqft
Property
Parking
- Total spaces: 1
- Parking features: Covered, Off Street, Garage Door Opener, Attached
- Attached garage spaces: 1
Features
- Levels: Two
- Stories: 3
- Patio & porch: Deck
Lot
- Features: Corner Lot
Details
- Parcel number: R531811
Construction
Type & style
- Home type: Condo
- Architectural style: Contemporary
- Property subtype: Residential, Condominium
Materials
- Wood Composite, Wood Siding, Insulation and Ceiling Insulation
- Foundation: Concrete Perimeter, Stem Wall
- Roof: Composition
Condition
- Approximately
- New construction: No
- Year built: 2003
Utilities & green energy
- Gas: Gas
- Sewer: Public Sewer
- Water: Public
- Utilities for property: Cable Connected
Community & neighborhood
Security
- Security features: Entry
Location
- Region: Portland
HOA & financial
HOA
- Has HOA: Yes
- HOA fee: $330 monthly
Other
Other facts
- Listing terms: Cash,Conventional,FHA
- Road surface type: Paved
Price history
| Date | Event | Price |
|---|---|---|
| 7/11/2025 | Sold | $442,000-1.6%$233/sqft |
Source: | ||
| 6/7/2025 | Pending sale | $449,000$237/sqft |
Source: | ||
| 5/24/2025 | Price change | $449,000-2.4%$237/sqft |
Source: | ||
| 4/22/2025 | Listed for sale | $460,000+18%$243/sqft |
Source: | ||
| 4/10/2018 | Listing removed | $389,900$206/sqft |
Source: Windermere Realty Trust #18161368 | ||
Public tax history
| Year | Property taxes | Tax assessment |
|---|---|---|
| 2025 | $6,920 +3.2% | $278,280 +3% |
| 2024 | $6,708 +1% | $270,180 +3% |
| 2023 | $6,638 -2.3% | $262,320 +3% |
Find assessor info on the county website
Neighborhood: Multnomah
Nearby schools
GreatSchools rating
- 10/10Maplewood Elementary SchoolGrades: K-5Distance: 1.1 mi
- 8/10Jackson Middle SchoolGrades: 6-8Distance: 1.3 mi
- 8/10Ida B. Wells-Barnett High SchoolGrades: 9-12Distance: 1.1 mi
Schools provided by the listing agent
- Elementary: Maplewood
- Middle: Jackson
- High: Ida B Wells
Source: RMLS (OR). This data may not be complete. We recommend contacting the local school district to confirm school assignments for this home.
Get a cash offer in 3 minutes
Find out how much your home could sell for in as little as 3 minutes with a no-obligation cash offer.
Estimated market value
$433,000
Get a cash offer in 3 minutes
Find out how much your home could sell for in as little as 3 minutes with a no-obligation cash offer.
Estimated market value
$433,000


