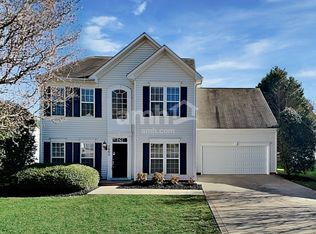Closed
$600,000
7876 Rebecca Rd, Denver, NC 28037
4beds
3,139sqft
Single Family Residence
Built in 2003
0.46 Acres Lot
$586,200 Zestimate®
$191/sqft
$3,016 Estimated rent
Home value
$586,200
$528,000 - $651,000
$3,016/mo
Zestimate® history
Loading...
Owner options
Explore your selling options
What's special
Back on Market - Buyer situation changed. This stunning 4-bedroom, 2.5-bath home is in the sought-after Smithstone subdivision, a lake access community in Denver, NC. Offering luxury and outdoor living, the home has had major updates: a new roof in 2016, HVAC for the 2nd and 3rd floors in 2019, a new furnace for the 3rd floor in 2022, and a pool heater installed in 2022. The heated pool and hot tub create the perfect outdoor oasis for relaxation or entertaining.
Inside, the updated kitchen boasts modern appliances and elegant finishes, and the renovated bathrooms offer a spa-like retreat. Each of the four spacious bedrooms provides comfort and privacy, ideal for guests or family.
Smithstone offers lake access for water sports, and is conveniently located near shopping, dining, and recreation. Make this Denver, NC gem yours today!
Zillow last checked: 8 hours ago
Listing updated: April 26, 2025 at 05:57am
Listing Provided by:
Angela Gribbins 704-740-6957,
Lake Norman Realty, Inc.
Bought with:
Sabrina Saunders
Harding Real Estate
Source: Canopy MLS as distributed by MLS GRID,MLS#: 4176592
Facts & features
Interior
Bedrooms & bathrooms
- Bedrooms: 4
- Bathrooms: 3
- Full bathrooms: 2
- 1/2 bathrooms: 1
Primary bedroom
- Level: Upper
Bedroom s
- Level: Upper
Bedroom s
- Level: Upper
Bedroom s
- Level: Upper
Bathroom half
- Level: Main
Bathroom full
- Level: Upper
Bathroom full
- Level: Upper
Bonus room
- Level: Third
Breakfast
- Level: Main
Dining room
- Level: Main
Great room
- Level: Main
Kitchen
- Level: Main
Laundry
- Level: Main
Office
- Level: Main
Heating
- Forced Air, Natural Gas
Cooling
- Ceiling Fan(s), Central Air, Zoned
Appliances
- Included: Dishwasher, Disposal, Gas Range, Gas Water Heater, Microwave, Plumbed For Ice Maker
- Laundry: Electric Dryer Hookup, Inside, Laundry Room, Main Level, Washer Hookup
Features
- Open Floorplan, Pantry, Walk-In Closet(s)
- Doors: Screen Door(s), Storm Door(s)
- Has basement: No
- Attic: Permanent Stairs
- Fireplace features: Gas, Gas Log, Gas Vented, Great Room
Interior area
- Total structure area: 2,626
- Total interior livable area: 3,139 sqft
- Finished area above ground: 3,139
- Finished area below ground: 0
Property
Parking
- Total spaces: 2
- Parking features: Driveway, Attached Garage, Garage Door Opener, Garage Faces Side, Garage on Main Level
- Attached garage spaces: 2
- Has uncovered spaces: Yes
Features
- Levels: Two and a Half
- Stories: 2
- Patio & porch: Covered, Deck, Rear Porch
- Exterior features: In-Ground Irrigation
- Has private pool: Yes
- Pool features: Fenced, Heated, In Ground, Outdoor Pool, Pool/Spa Combo
- Fencing: Back Yard,Fenced
- Body of water: Lake Norman
Lot
- Size: 0.46 Acres
- Dimensions: 70 x 158 x 162 x 213
Details
- Additional structures: Shed(s)
- Parcel number: 30209
- Zoning: PD-MU
- Special conditions: Standard
Construction
Type & style
- Home type: SingleFamily
- Architectural style: Transitional
- Property subtype: Single Family Residence
Materials
- Vinyl
- Foundation: Slab
- Roof: Shingle
Condition
- New construction: No
- Year built: 2003
Details
- Builder name: Ryan Homes
Utilities & green energy
- Sewer: County Sewer
- Water: County Water
- Utilities for property: Cable Available, Satellite Internet Available
Community & neighborhood
Community
- Community features: Clubhouse, RV / Boat Storage, Street Lights
Location
- Region: Denver
- Subdivision: Smithstone
Other
Other facts
- Listing terms: Cash,Conventional
- Road surface type: Concrete, Paved
Price history
| Date | Event | Price |
|---|---|---|
| 4/25/2025 | Sold | $600,000-3.1%$191/sqft |
Source: | ||
| 2/17/2025 | Price change | $619,000-1%$197/sqft |
Source: | ||
| 9/25/2024 | Price change | $625,000-0.8%$199/sqft |
Source: | ||
| 9/17/2024 | Price change | $630,000-1.4%$201/sqft |
Source: | ||
| 9/1/2024 | Listed for sale | $639,000+115.2%$204/sqft |
Source: | ||
Public tax history
| Year | Property taxes | Tax assessment |
|---|---|---|
| 2025 | $3,339 +1% | $529,624 |
| 2024 | $3,305 | $529,624 |
| 2023 | $3,305 +30.8% | $529,624 +62.3% |
Find assessor info on the county website
Neighborhood: 28037
Nearby schools
GreatSchools rating
- 7/10St James Elementary SchoolGrades: PK-5Distance: 1.4 mi
- 4/10East Lincoln MiddleGrades: 6-8Distance: 5.9 mi
- 7/10East Lincoln HighGrades: 9-12Distance: 3.1 mi
Schools provided by the listing agent
- Elementary: St. James
- Middle: East Lincoln
- High: East Lincoln
Source: Canopy MLS as distributed by MLS GRID. This data may not be complete. We recommend contacting the local school district to confirm school assignments for this home.
Get a cash offer in 3 minutes
Find out how much your home could sell for in as little as 3 minutes with a no-obligation cash offer.
Estimated market value$586,200
Get a cash offer in 3 minutes
Find out how much your home could sell for in as little as 3 minutes with a no-obligation cash offer.
Estimated market value
$586,200
