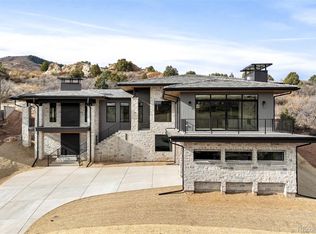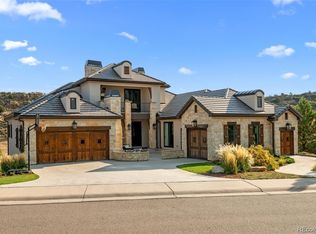Dublin Homes, one of Colorado's premier custom home builders, newly completed Texas Hillside inspired architecture in Ravenna's highly sought after gated community. This custom home is set above #10 fairway with unobstructed forever views of the Dakota Hogback and foothills. Enjoy the morning sunrises off the wrap around deck, and relax by the outdoor fireplaces under a covered deck. The main level has soaring great room ceilings, gourmet kitchen with wolf/subzero appliances, pot filler, wifi enabled built-in coffee maker, walk-in pantry, custom cabinetry, office with sliding doors accessing the from courtyard, and a private luxurious master suite with private access to the deck. The upper level Jr. suite offers some of the best views in the house withe a large walk-in closet, double vanity, walk-in shower, and dedicated HVAC to provide energy efficiencies. The lower walk-out is accompanied by a full pub style wet bar with beverage center, family room, game/bonus room, 2 bedroom suites, and sliding glass doors leading to an outdoor fire place and covered patio. Don't miss out on this one of a kind home by Dublin Homes and experience everything Colorado's finest gated community has to offer!
This property is off market, which means it's not currently listed for sale or rent on Zillow. This may be different from what's available on other websites or public sources.

