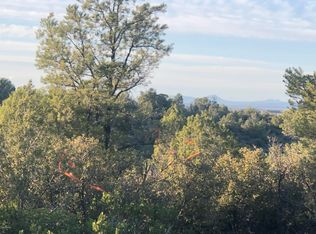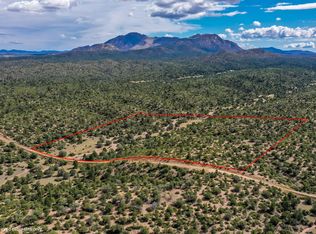Rare find!!! Enjoy all that the Arizona lifestyle offers in this two Bedroom, two and a half-bath home with BONUS ROOM on 11.81 acres. The property adjoins the Prescott National Forest with breathtaking views of the Granite Mountain Wilderness. This location is a horse-lover and hunter’s dream. Quail, squirrels, rabbits, and deer visit the wildlife watering tank daily. Long Meadow Ranch features equestrian trails and PNF trail 625 – (Stringfield Trail) which links to countless other trail to explore and enjoy. Long Meadow Ranch was once a working ranch located in the beautiful Williamson Valley 17 miles north of historic Prescott. It is now a gated horse-friendly rural community situated in a rolling grassland/pinon-juniper habitat. The home has a full covered porch facing north where you can enjoy the best sunsets Arizona has to offer. Every direction has million-dollar views. The back of the house has two decks, one elevated. Host parties or just unwind and listen to the wind through the pines. Enjoy the sunset as it turns the sky into the classic pastels the area is known for, then watch for shooting stars while soaking in the hot tub. The ceramic tile floors on the open floor-plan main level are easy to keep clean. The vaulted ceilings and custom picture windows provide ample natural lighting. The living room can handle the Christmas tree of your dreams. A pot shelf above the built-in fireplace will show off your southwestern and Native American artwork. A uniquely beautiful Hopi-inspired hall bath will captivate visitors. The master bedroom has a sliding glass door that exits onto a small covered porch and hot tub. Soak inside in all weather in the Jacuzzi tub. A walk-in closet and additional shelved closet offer ample room for clothes and bedding. A hidden built-in gun safe offers secure firearm storage. The upstairs features a large open loft office/den area that could be converted into a bedroom. The upstairs guest bath has a sit-in shower, dual sink, and one of the best views in the house of Picacho Peak and the Santa Maria Mountains. The guest bedroom has soaring ceilings and a walk-in closet. Two air-conditioners with propane heat provide comfort in all seasons. The water heater is supplemented with a solar water heating system. An attached 25’ x 25’ two-car garage provides space for parking and hobby work areas. A garden room provides easy storage for yard tools and supplies. A detached 25’ x 30’ garage and workshop provide more parking and workshop area. A 12’ x 30’ open awning area provides covered storage for boats and toys. An RV pad provides a level space for camp trailers or an RV. There are many locations for additional horse barns or guest quarters. There is a shooting bench at the rear border of the property to allow target shooting into the National Forest.
This property is off market, which means it's not currently listed for sale or rent on Zillow. This may be different from what's available on other websites or public sources.

